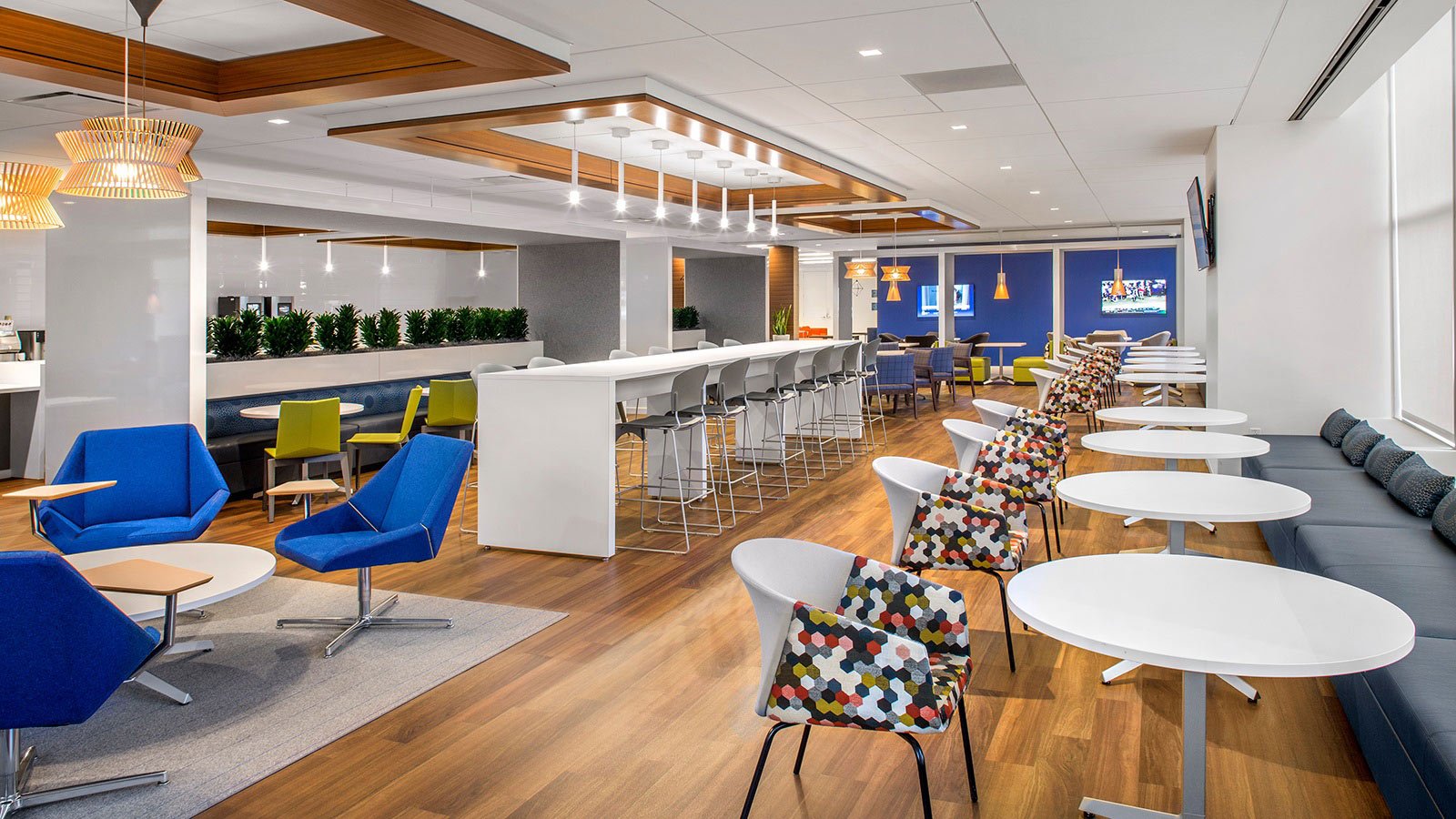
Key takeaways
600,000
sq ft refurbishment
400
employees seamlessly relocated
9.5
month fast track programme
- Created a modern, flexible workspace with open-plan areas, collaborative spaces, and private meeting rooms.
- Enhanced collaboration and productivity by improving team dynamics with breakout areas and a central atrium for informal meetings.
- Successfully mitigated flood risks, relocated a 400kW backup generator to the roof in a 19-hour operation.
Taking over the 17th floor of an existing tower, the global energy leader’s focus was on creating a modern, flexible office space that would support collaboration and provide the resilience required of a world-leading energy trader.
It was our expertise in estate rationalisation and commercial relocation, coupled with local market knowledge that saw Mace appointed to deliver the corporate headquarters and manage the move of over 400 employees.
From demolishing to renovating the new 60,000 sq ft floor, Mace managed the project, costs and relocation services from planning to design and through construction.
As with any trading company it’s critical that any risks to business operations are minimised. The location of a 400kW backup generator became one of the major challenges of this project. Originally designed for the basement of the building, the risk of seasonal flooding was deemed too high so the team worked on an alternative plan to house it on the building’s roof.
With an already tight schedule and an unmovable deadline, the team worked with the general contractor, several sub-contractors and the City of Houston Metrorail Department to relocate the generator 20 storeys up in a single 19-hour operation (including temporary road closures and setting up and dismantling the crane).


