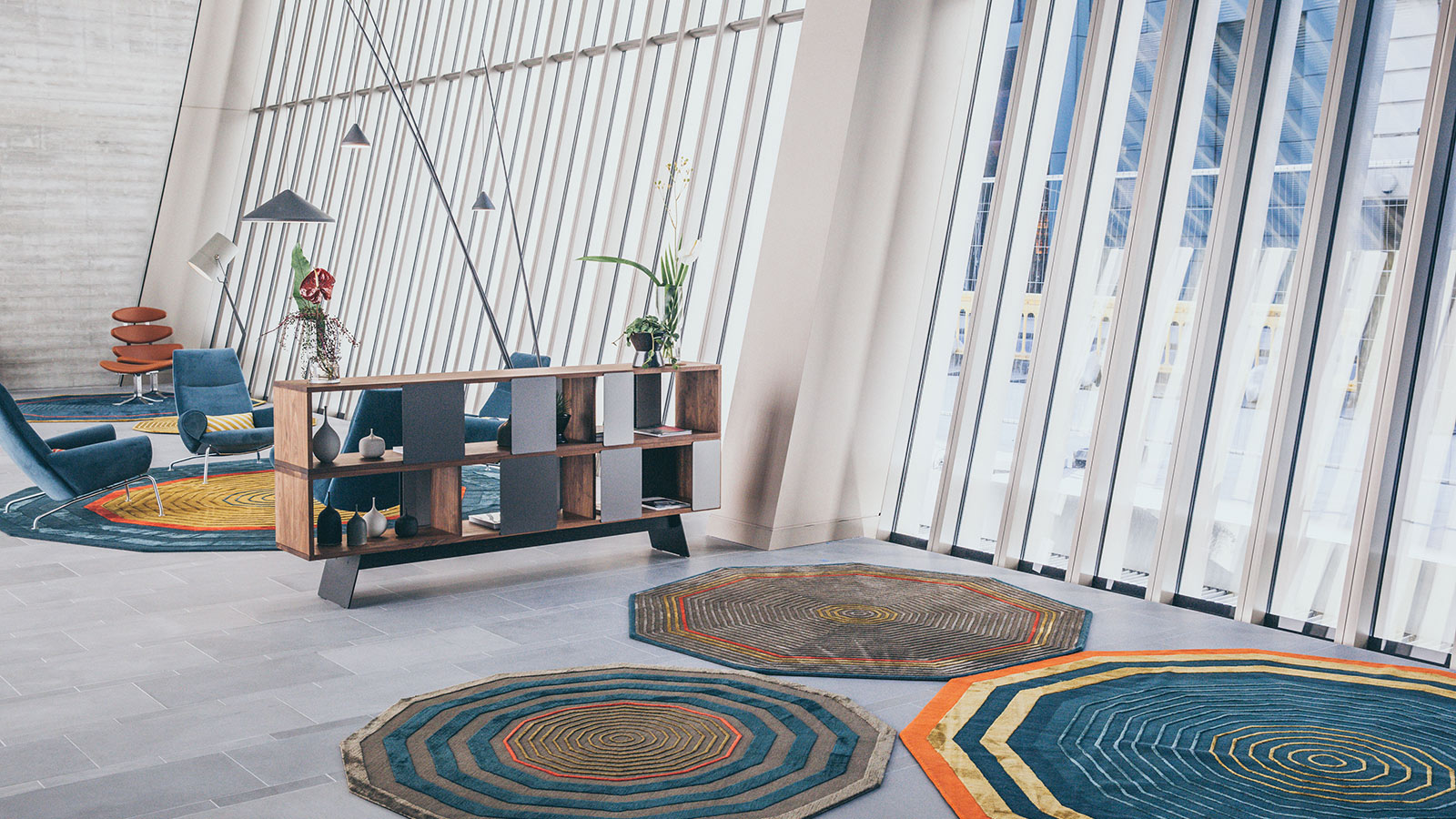
Key takeaways
24
storeys tall
28,000
sq m of premium office space
3
levels of basement
- Enhanced London’s skyline with its unique design, delivered on time with high productivity levels through prefabrication solutions.
- Delivered column-free floorplates with 12m cellular beams, integrating curved anodised aluminium columns with the façade glazing.
- Achieved precise core construction with a tolerance of just +/-12mm, ensuring accurate alignment of steel beams and vertical structure.
A unique addition to the soaring skyscrapers of London's Square Mile, 70 St Mary Axe is both progressive in design and sustainability, while offering some of the most enviable views across the city.
Arranged over three basement levels and twenty-one floors above ground, 70 St Mary Axe is the latest edition to London’s increasingly visually-competitive skyline.
The distinctive, semi-elliptical form soars elegantly from the surrounding historic streets, and with its curved glass and anodised aluminium-finned elevation that wraps the structure, delivery required unique engineering solutions and a level of precision that pushed the boundaries of construction.
Never one to shy away from a challenge, Mace led the project as the main contractor from pre-construction to completion, taking learning from the delivery of The Shard, 240 Blackfriars and One Crown Place to maximise efficiency and quality throughout.
From column-free floor plates to curved cladding, to a core tolerance of just +/-12mm, the unique design of 70 St Mary Axe required us to think differently – challenging construction methods and implementing innovative solutions to achieve our client’s vision.





















