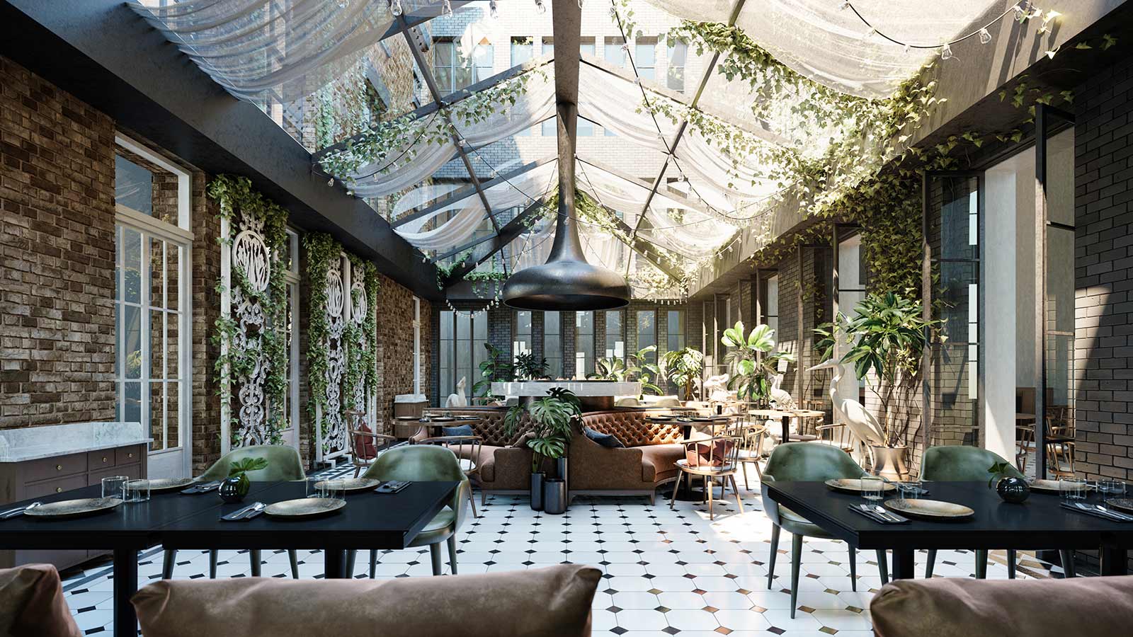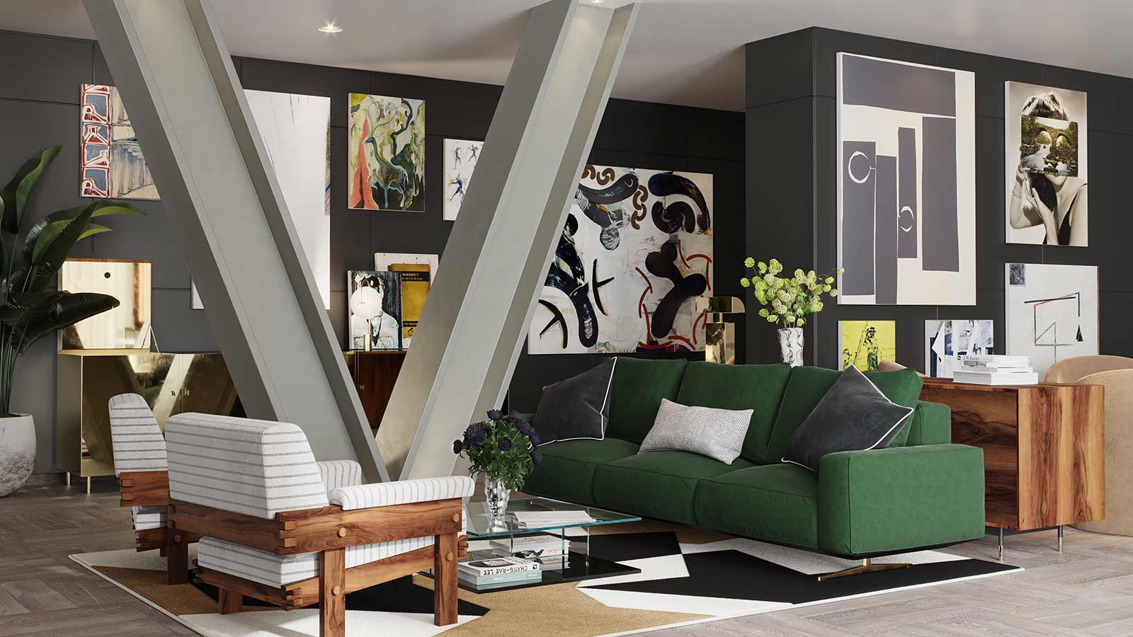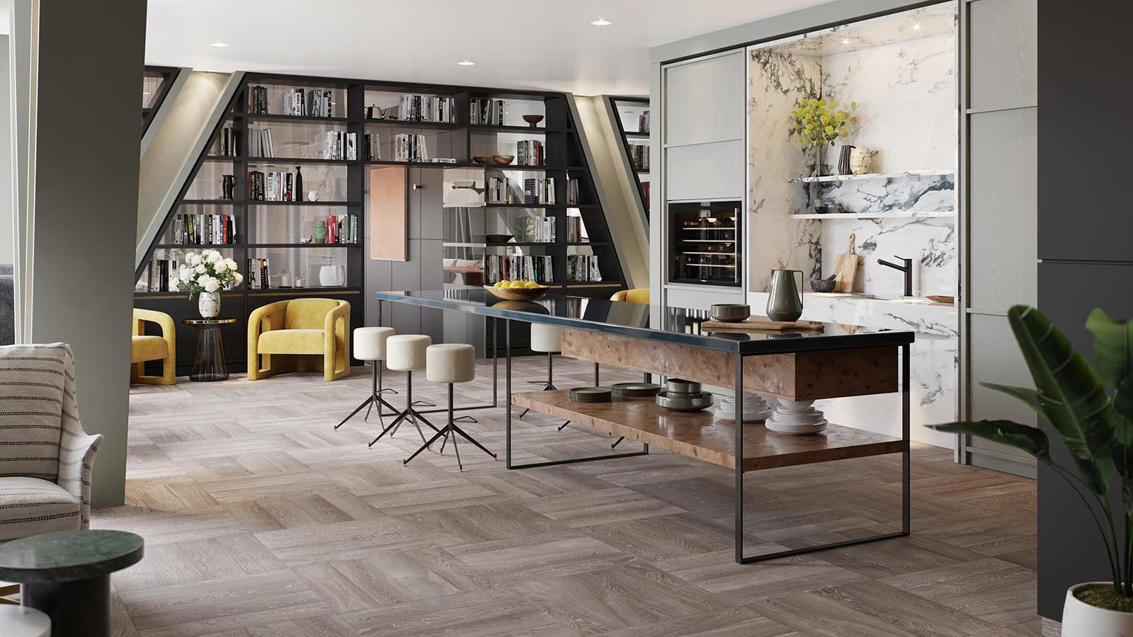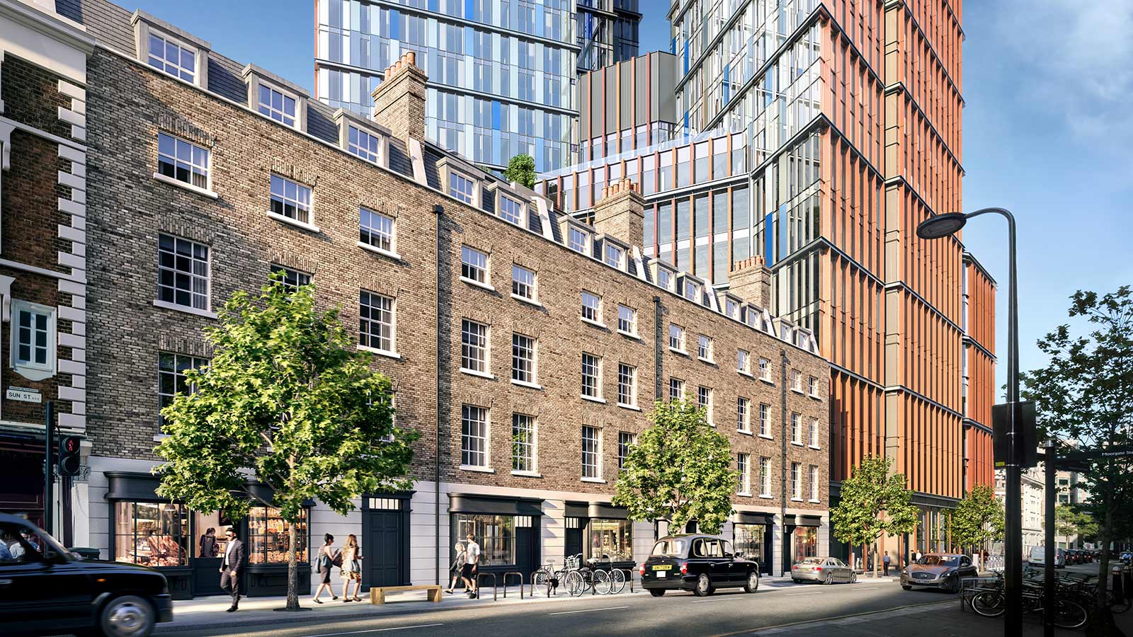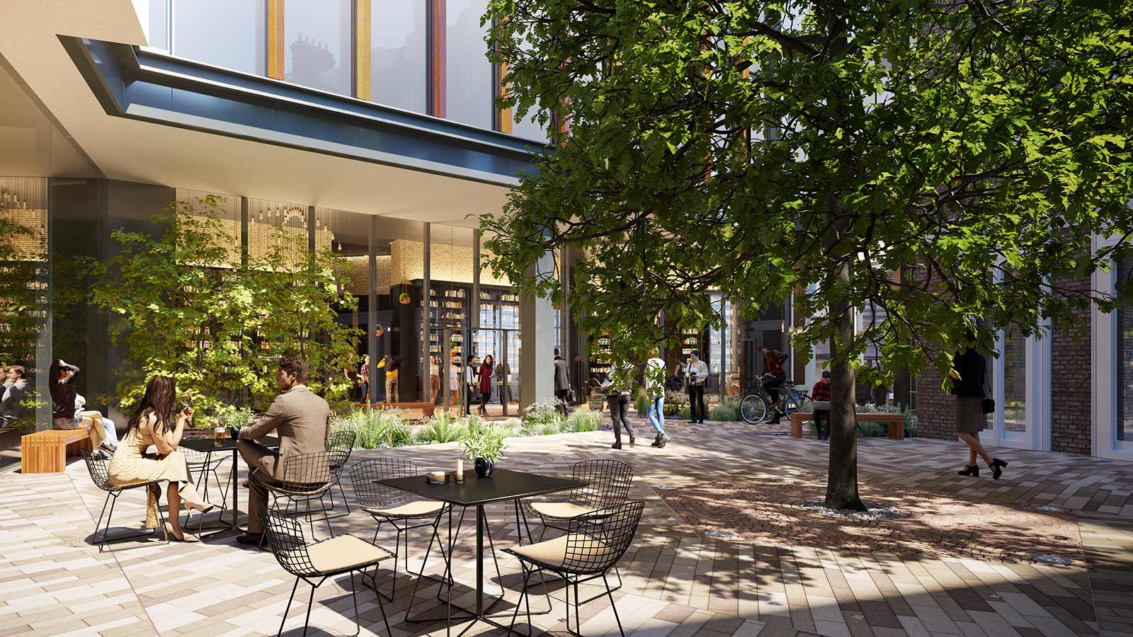
Key takeaways
2
residential towers
10,650
m sq office space
6,784
terracotta fins
- Created a destination in the sky, each tower rising 33- storeys high, the development offers 246 luxury apartments and 109,675 sq ft of office and retail space.
- Utilised advanced digital technologies and meticulous planning to coordinate complex works, ensuring minimal disruption and efficient project delivery.
- Provided significant job and training opportunities for local residents, with over 65 people employed to date, encouraging young people to consider construction as a career.
Sitting on the boundary between the City of London and Shoreditch, One Crown Place is an exciting new development offering 246 uniquely designed apartments, alongside flexible workspaces, shops for the community and a boutique hotel.
The colourful façade of the two towers offers a playful addition to the neighbourhood. Rising thirty-three floors above street level the apartments give 360-degree views across London’s skyline. The podium’s large roof becomes part of a generous communal terrace overlooking a courtyard.
Neighbouring a historic building, Mace supported the client’s ambition to create a world-class, vibrant destination from the start and was brought in early in the design process to manage a seamless transition from the early enabling works to the beginning of the construction process.
The development marks a key step forward for Mace’s digital construction know-how. The team harnessed advanced digital technologies to track progress across an integrated 3D model of the project, enabling the team to coordinate complex works with multiple stakeholders and minimising disruption in the busy neighbourhood.
Carefully-timed logistics, smart technology solution and an innovative approach all contributed to the progress of the project, which reached completion in 2021.
