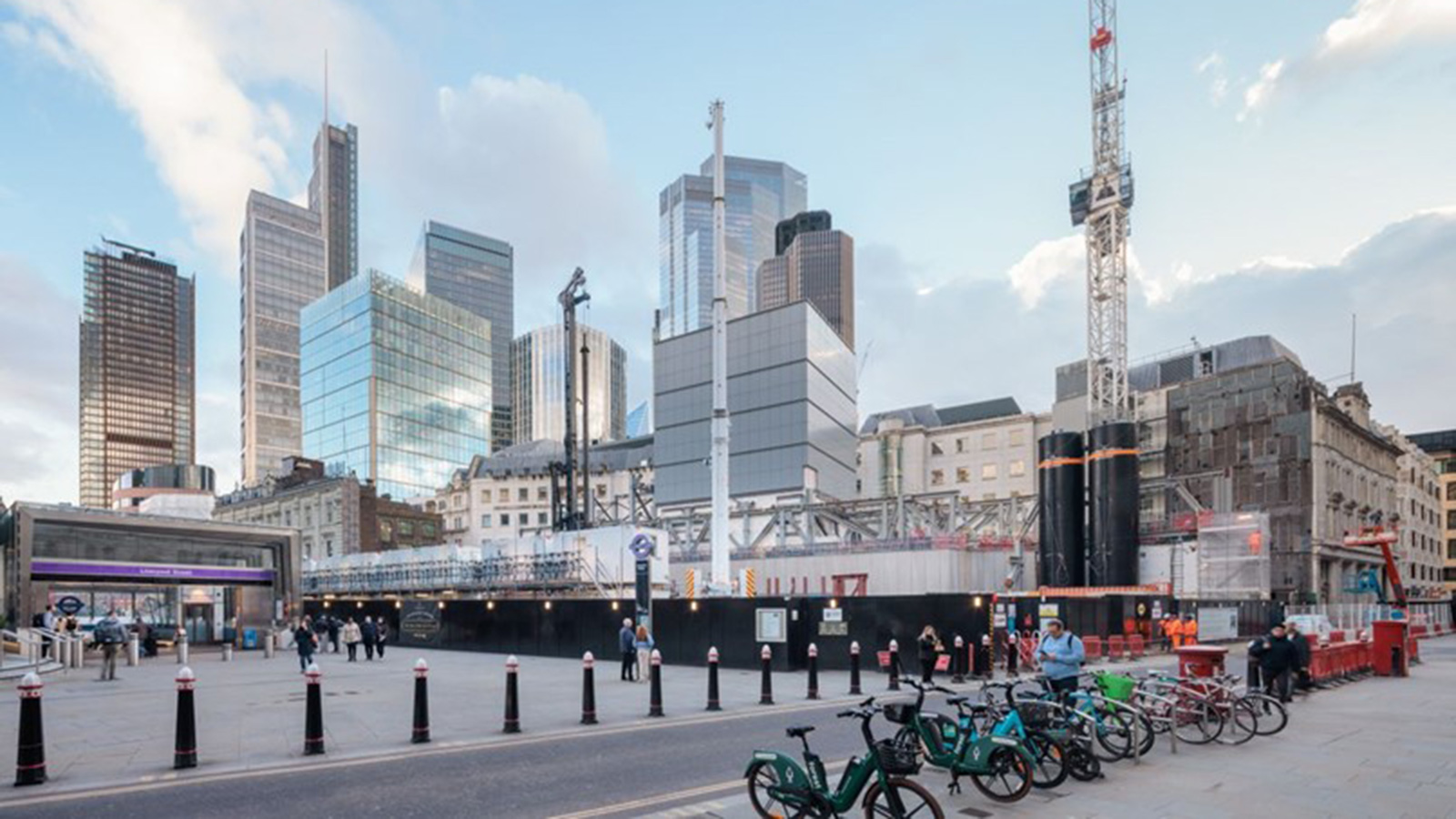
Key takeaways
176,000
sq ft of office and retail space
100%
electric in both construction and operation
10
storeys of mixed-use facilities
- Offers 176,000 sq ft of Grade A office and retail space, strategically located at Liverpool Street Station, attracting diverse tenants and boosting economic vitality.
- Achieves BREEAM Outstanding with fully electric design, energy-efficient systems, green roof, and HEPA filters for clean air and biodiversity.
- Integrates complex steel structure above railway, using deep trusses, piles, and isolation bearings for stability, reusing existing foundations.
In the heart of London, a remarkable feat of engineering is taking shape above the bustling Liverpool Street Station. One Liverpool Street, a ten-storey office block, is not just another building; it’s a symbol of innovation and sustainability.
Rising above the London Underground and Elizabeth line, this development wraps around a six-storey high Crossrail ventilation shaft. The construction team has masterfully bridged the existing infrastructure with a complex steel structure, featuring nine 4.5m-deep trusses and 173 new piles reaching 43 metres deep.
What sets One Liverpool Street apart is its commitment to sustainability. The building is fully electric, utilising air source heat pumps, triple glazing, high-efficiency chillers, and energy-efficient lighting. With no gas boilers, it promises significant energy savings. High-performance HEPA filters will ensure clean air, while a green roof will enhance local biodiversity and manage rainwater.
To counteract vibrations from the live railway lines below, isolation bearings have been placed under every column and truss, ensuring stability. Some existing foundations have been reused, showcasing a blend of innovation and resourcefulness.
This project, the second fully electric over-station development by Mace for Aviva Investors, aims for the highest sustainability certification: BREEAM ‘Outstanding’. With 176,000 sq ft of premium office and retail space, it’s set to become a landmark of modern engineering and environmental stewardship.
One Liverpool Street is more than a building; it’s a testament to what’s possible when engineering excellence meets a commitment to a sustainable future.



















