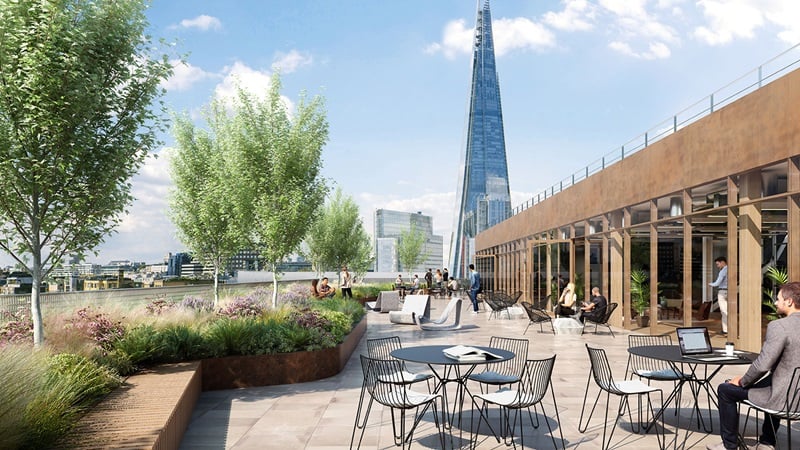
Key takeaways
380,000
sq ft of office, retail and public space
£205
million of social and local economic value upon completion
80%
of the existing structure retained
-
Aiming to be the UK’s largest Cross-Laminated Timber (CLT) development, providing less waste and embodied carbon
-
Targeting BREEAM Outstanding and WELL Platinum certifications
-
276-tonne carbon saving by retaining the original structure – equivalent of flying around the world 47 times
Embracing both environmental and social sustainability, Timber Square is not only pushing the envelope in low carbon construction but reimagining the possibilities for a people-centric design approach. Located in London’s Southbank near the iconic Tate Modern, the Grade A office redevelopment features two linked buildings, ground-floor retail space, ample outdoor terraces and surrounding pedestrian routes that combine vibrancy with tranquillity.
Placing health and wellbeing at the core of the development, increased light levels and nature-inspired hues will encourage collaboration, learning, and innovation.
The project is pioneering new approaches to designing net-zero spaces, using natural and recycled low-carbon materials, a lighter timber structure, Air Source Heat Pumps as the primary heat source, and modern methods of construction. The scheme will retain 80% of the existing structure and preserve many of the characteristics that make this space unique.
Timber Square is targeting BREAAM ‘Outstanding’, and Well Core Platinum, as well as a commitment to deliver £205 million worth of social and local economic value throughout its project life cycle.



















