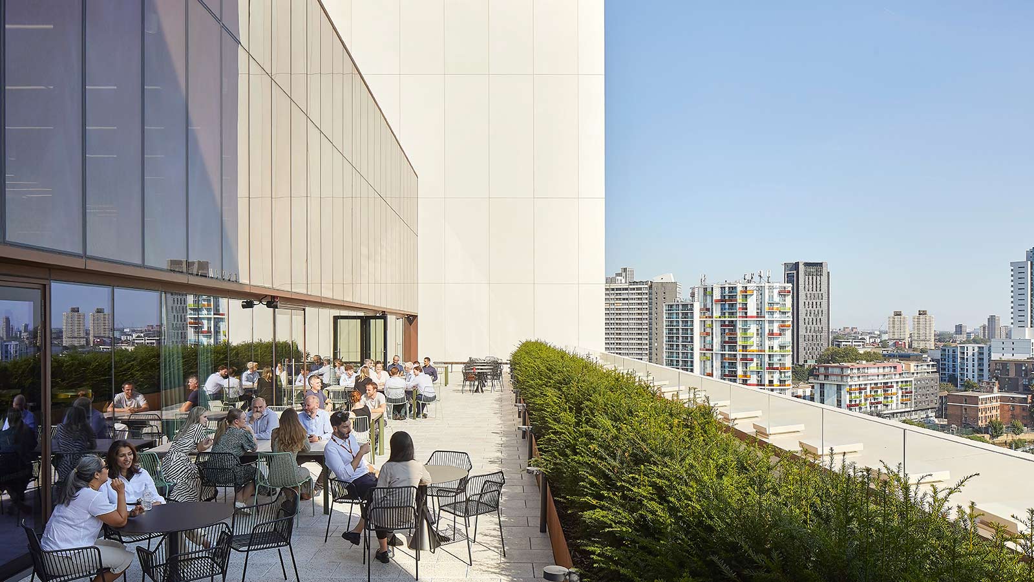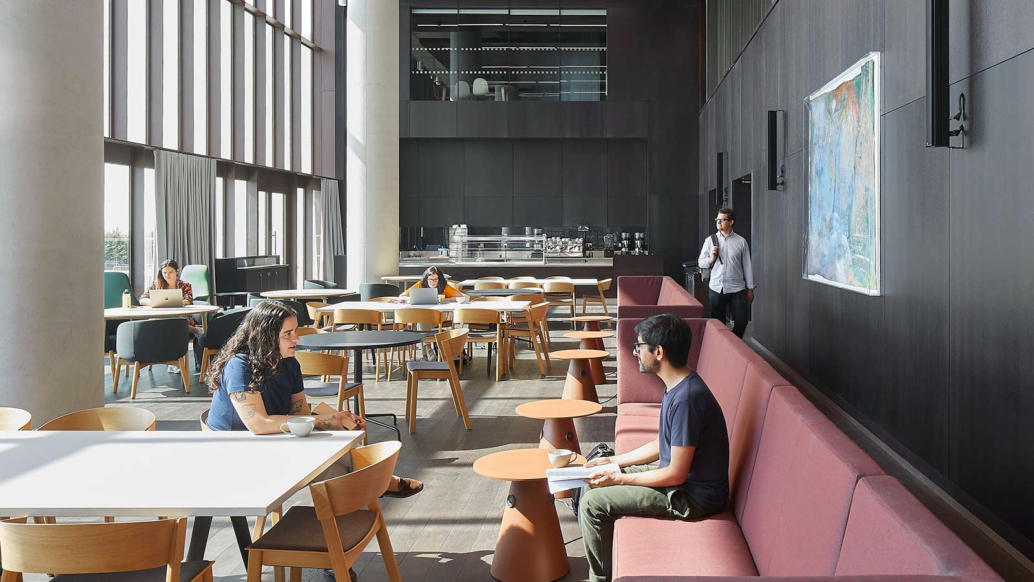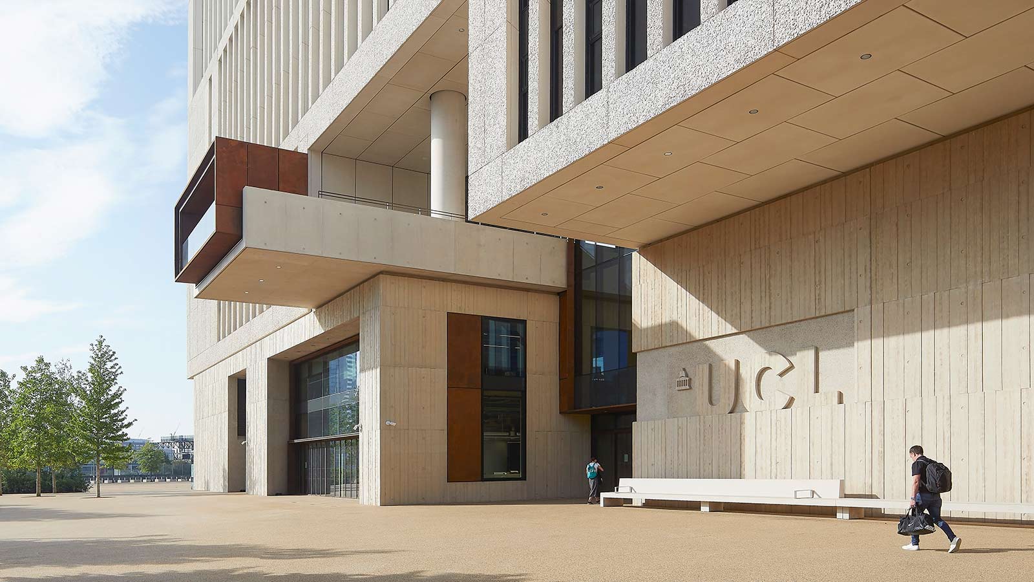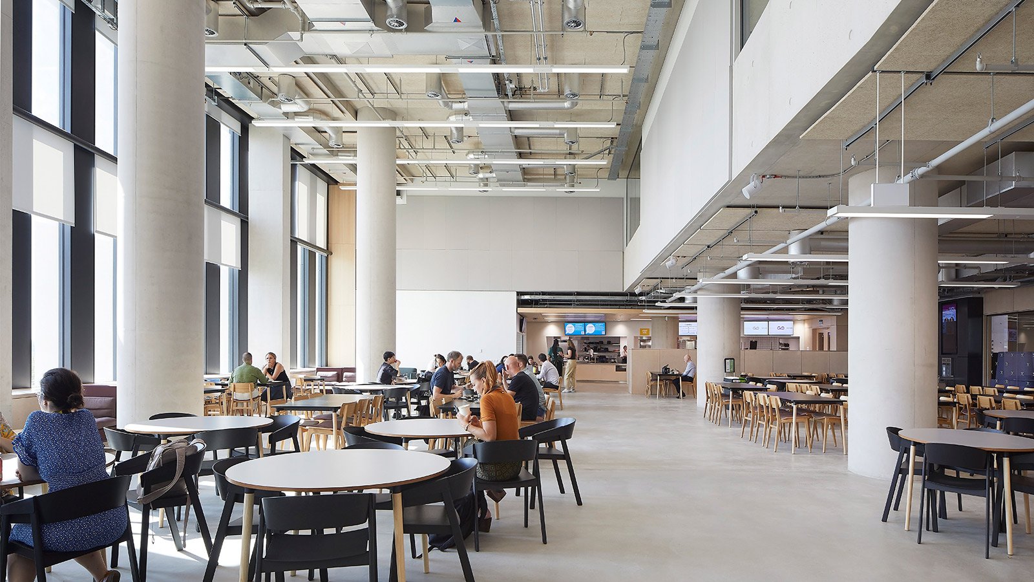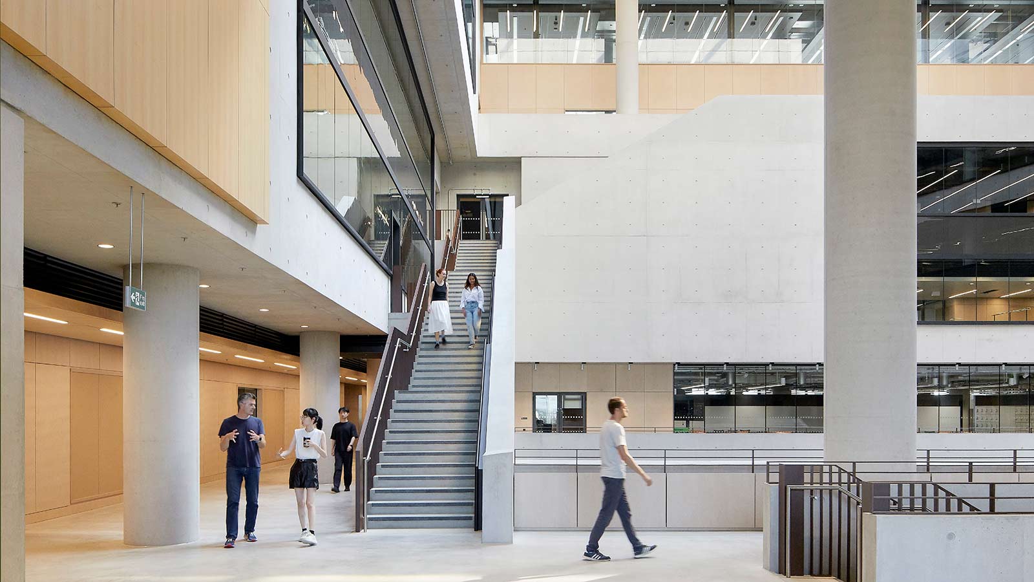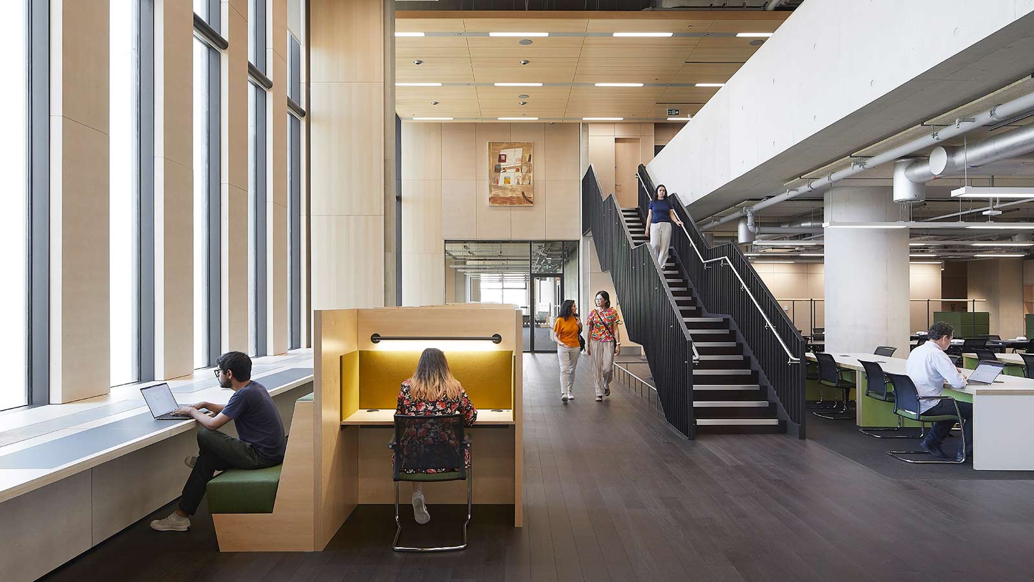
Key takeaways
34,000
sq m of academic and research space
17.3+
cubic metres of timber waste saved
1,200
tn of carbon savings
-
Part of UCL’s first phase of their new Stratford campus in East London, designed with cutting edge technology, exemplifying resilience, adaptability and creativity.
-
Partnering with UCL Plastics Waste Innovation Hub, we saved over 17.3 cubic metres of timber waste using reusable modular hoarding panels, resulting in zero waste.
-
Awarded Building Magazine’s Project of the Year 2024 for its excellent use of materials, sustainability focus, timely and budget conscious completion.
UCL’s vibrant new campus in the heart of the Queen Elizabeth Olympic Park pays homage to London’s greatest cultural and creative institutions. Spanning 34,000 sqm, Marshgate is a hub of creativity and multidisciplinary research, featuring ground-breaking learning facilities.
Mace was appointed in 2018 to support UCL’s bold ambitions to deliver its largest building to date as a ‘living lab,’ centred around problem-solving and collaboration. The project focused on promoting green outcomes and environmental consciousness through design, construction, and on-site operation. The site is powered by 100% renewable electricity, with clean tech and hybrid machinery replacing diesel generators. Solar-powered tower lights and renewably powered electric hand tools were installed, cutting carbon emissions by over 700kg a year.
Advanced technologies, including 3D digital modelling (BIM) and virtual reality solutions, were employed to enhance collaboration and efficiency. The building features sustainable elements such as rainwater harvesting, underground cycle storage, low energy LED lighting, and efficient mechanical ventilation. These measures helped achieve BREEAM Outstanding certification.
Partnering with the UCL Plastics Waste Innovation Hub, we reduced single-use plastic waste using reusable modular hoarding panels, saving over 17.3m³ of timber waste and achieving zero waste. Collaborating with Community Wood, we upskilled locally unemployed people, preventing timber from entering the waste stream.
Marshgate’s publicly accessible lower floors feature art and activities, connecting with the local community. This high-performing building supports health and wellbeing, setting new standards for research, learning, and sustainability.

