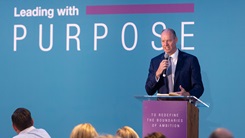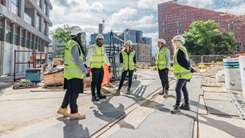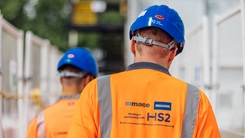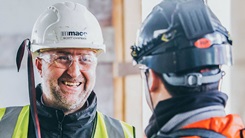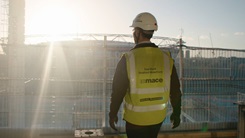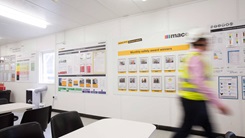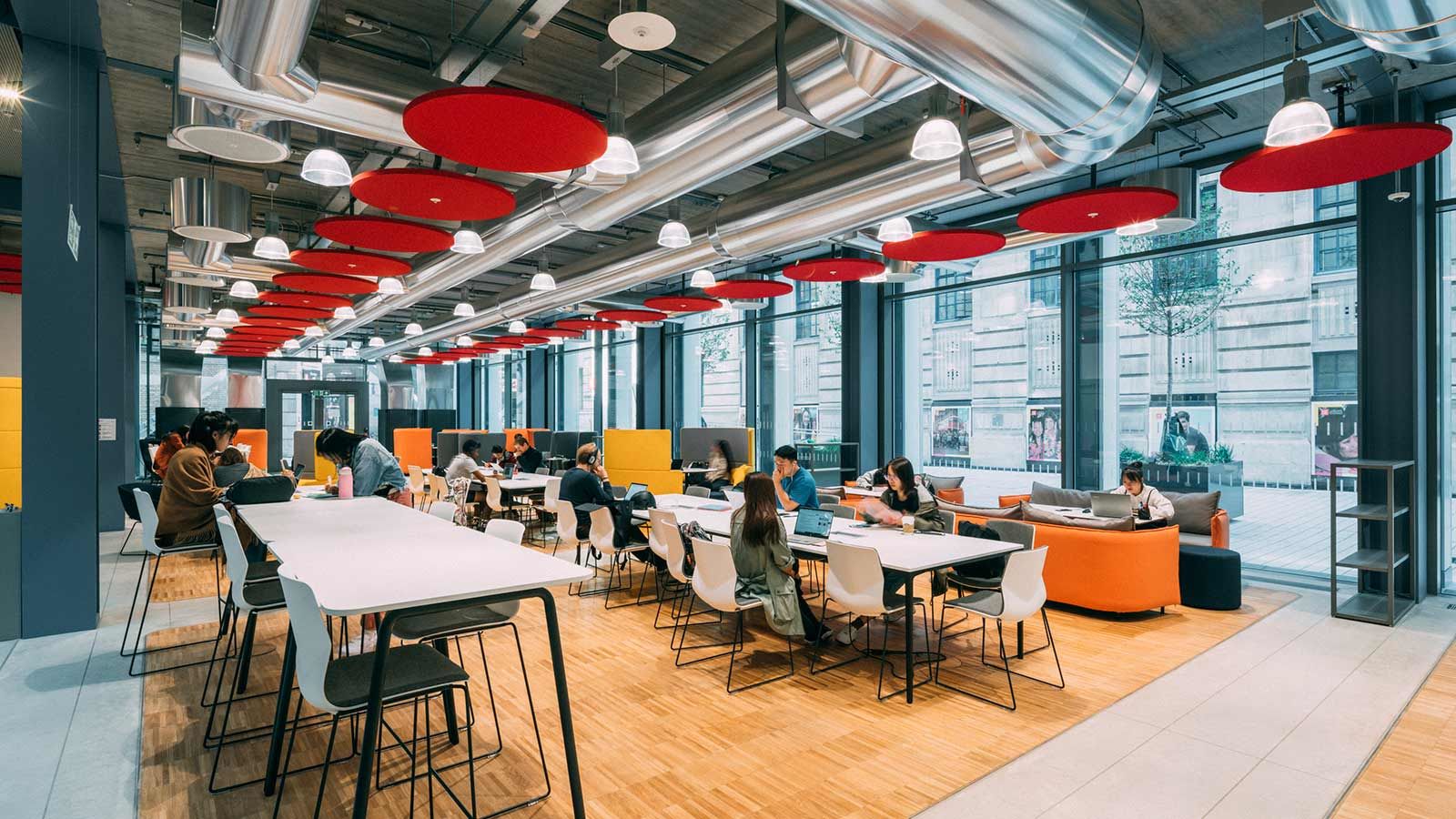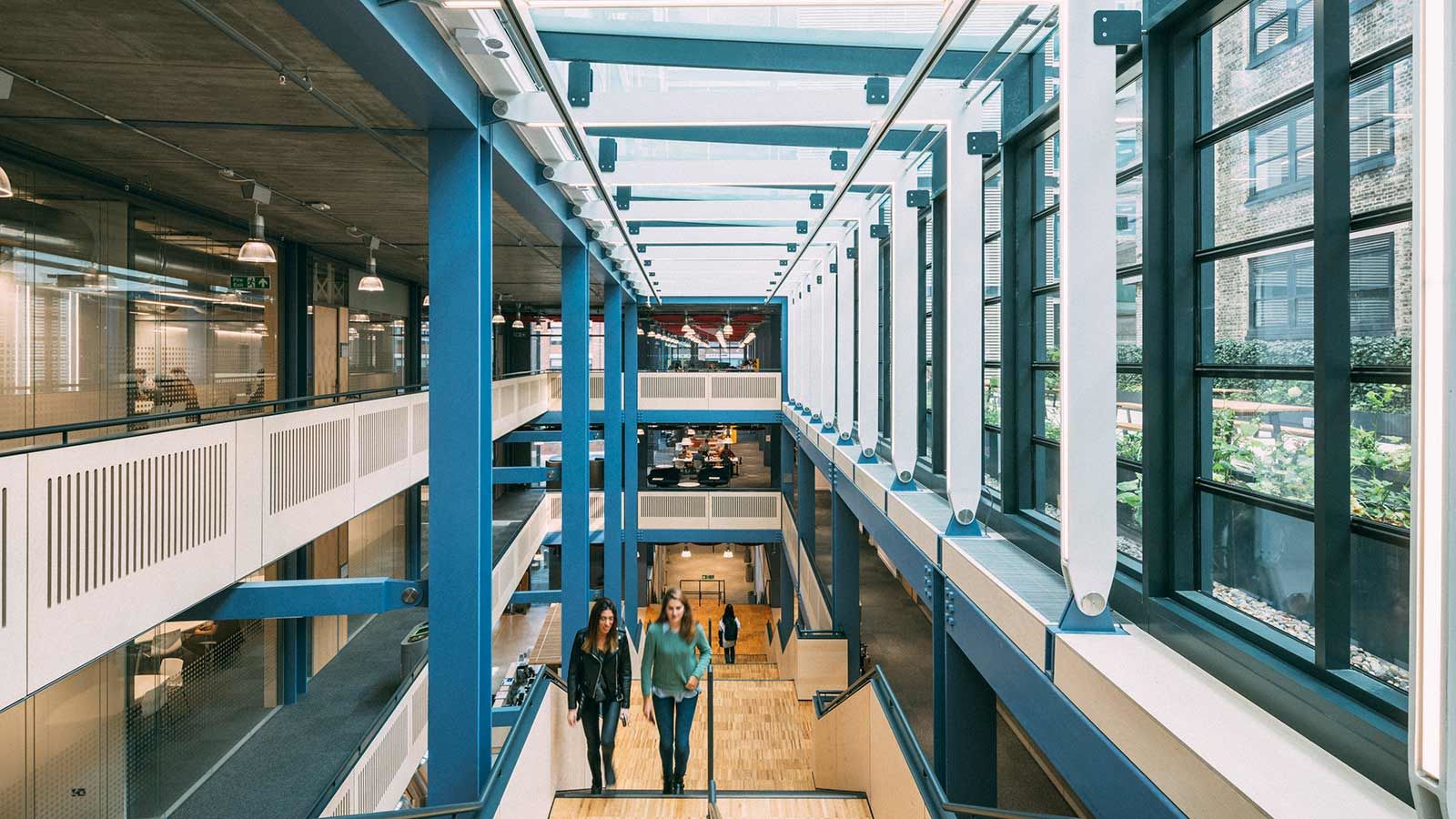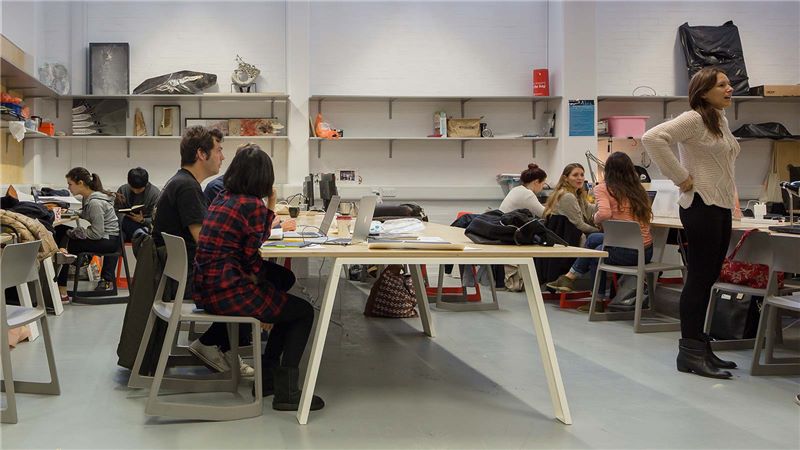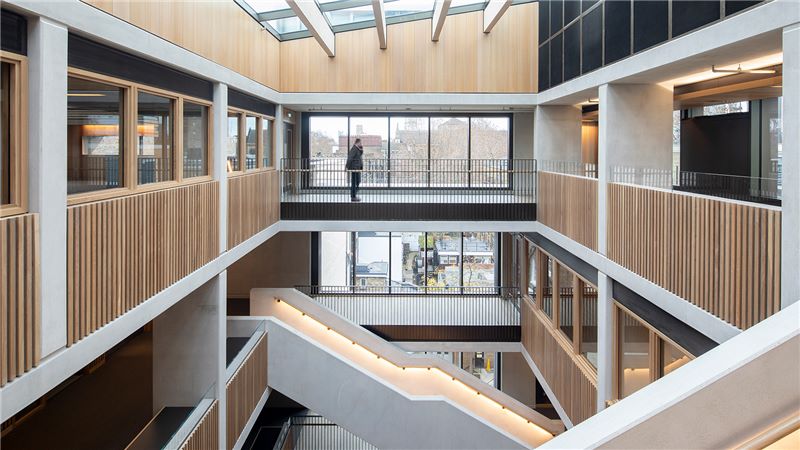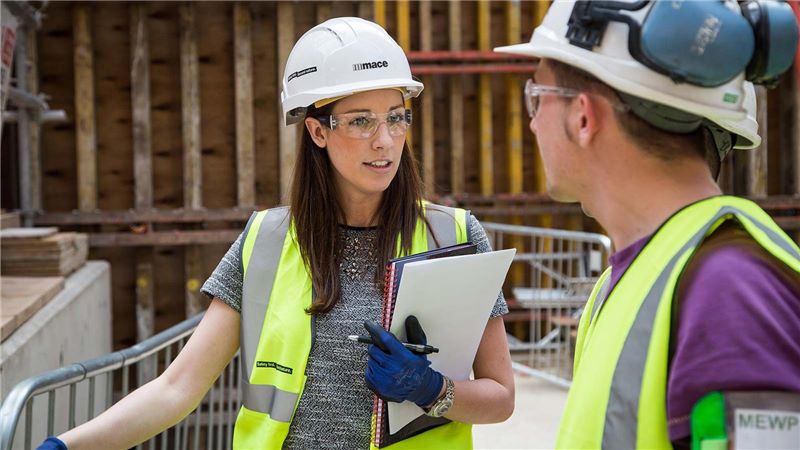A state-of-the-art facility built to inspire
A perfectly designed building to match LSE’s world-class standard of teaching
Centre Building Redevelopment Project summary
Client name
The London School of Economics and Political Science
Key partner
Rogers Stirk Harbour + Partners, AKT2
Services provided
Sectors
Locations
UK and Europe, UK - London and south-east England
Project timeline
- Start date
- January 2017
- Status
- Complete
Project story
The 13- storey Centre Building is the largest project commissioned in LSE’s120-year history. It is also the highest building on campus, offering spectacular views across London.
Replacing four outdated campus buildings has given the university a new heart amid the bustle of central London, with facilities now matching its world-class standard of teaching.
With its bold and beautiful design, a learning environment has been created to inspire staff and students with modern offices, a dedicated alumni centre, collaborative and independent study areas, teaching theatres and rooms, break-out and social spaces four lecture theatres, including an innovative LSE style theatre. To facilitate interaction, a public square has been placed at the heart of the building, creating a new focal point for students and staff to interact while linking Houghton Street to the Library Plaza and connecting Lincoln’s Inn Fields on the western edge of the campus to the LSE buildings to the east.
LSE’s values of adaptability and teamwork resonated with our own culture of innovation and collaboration and these came together strongly. As the main contractor for the redevelopment we worked closely with LSE to bring this building to life. During pre-construction we collaborated with LSE and the design team to develop a buildable and affordable solution. Conscious of being cost effective, we market tested key packages and identified a significant shortfall, prompting design reviews and resulting in significant savings. Working with the architectural, structural and MEP consultants we reorganised a number of space-planning elements – saving money without compromising on any key requirements.
Following delivery of the Centre Building, Mace has been appointed by LSE to construct a second building which will house the Marshall Institute for Philanthropy and Social Entrepreneurship, teaching facilities, the academic departments of Accounting, Finance and Management, as well as sports and arts rehearsal facilities. Construction is now well underway and the project is expected to be completed in 2021.

