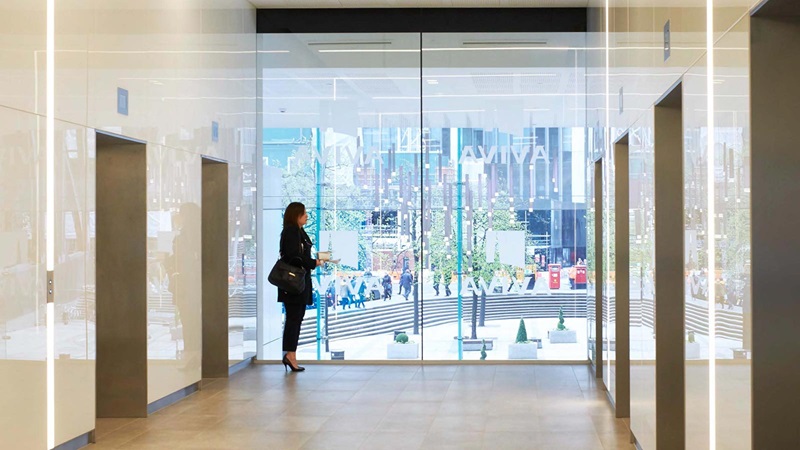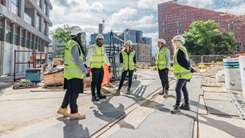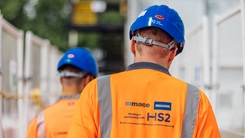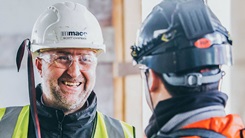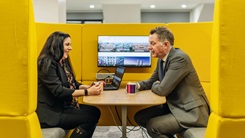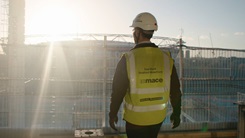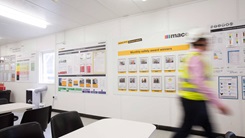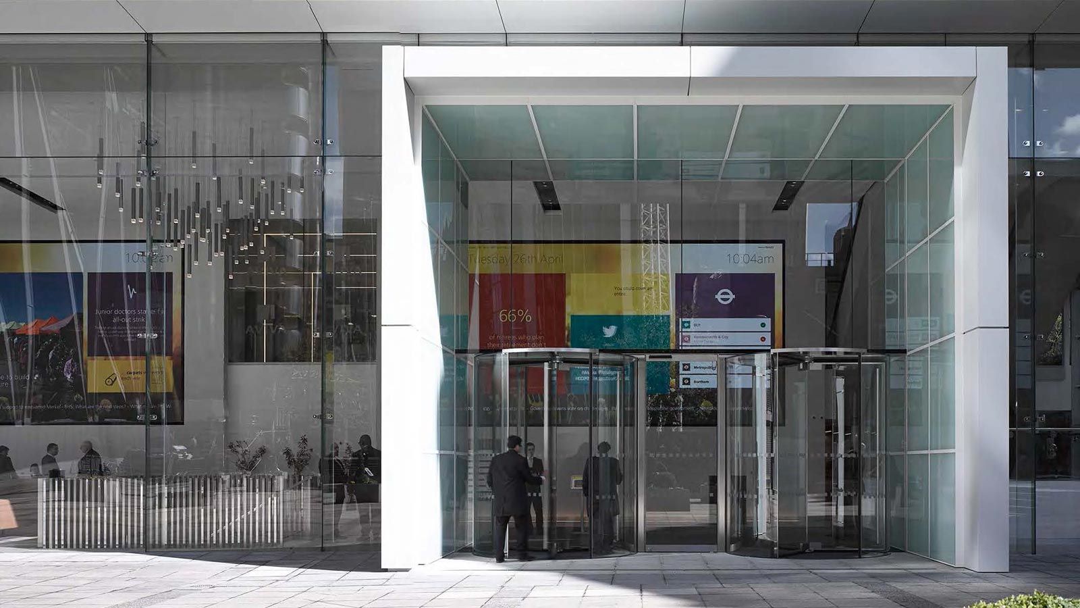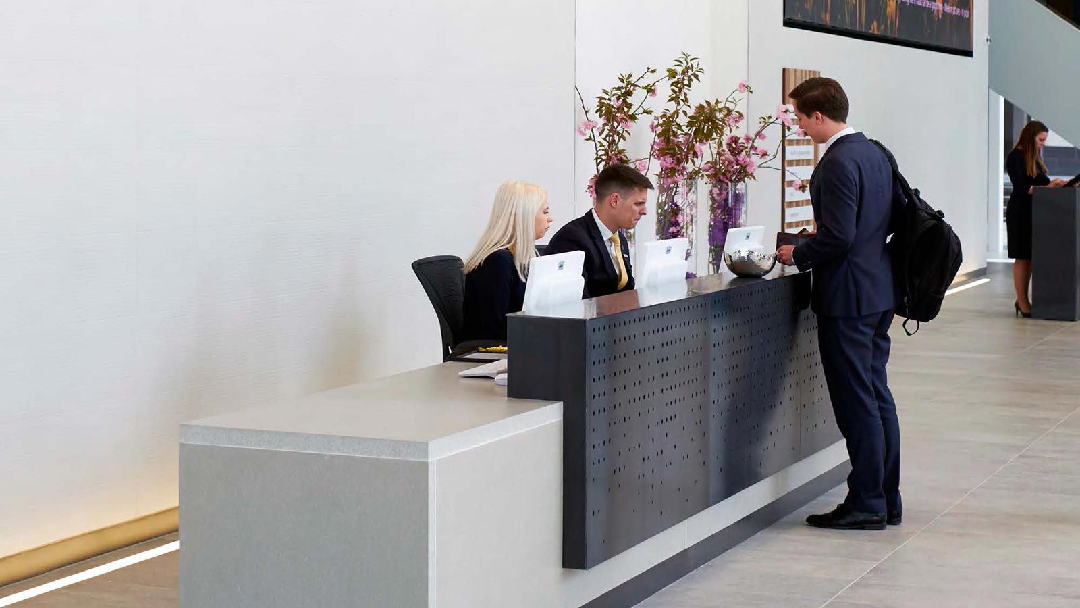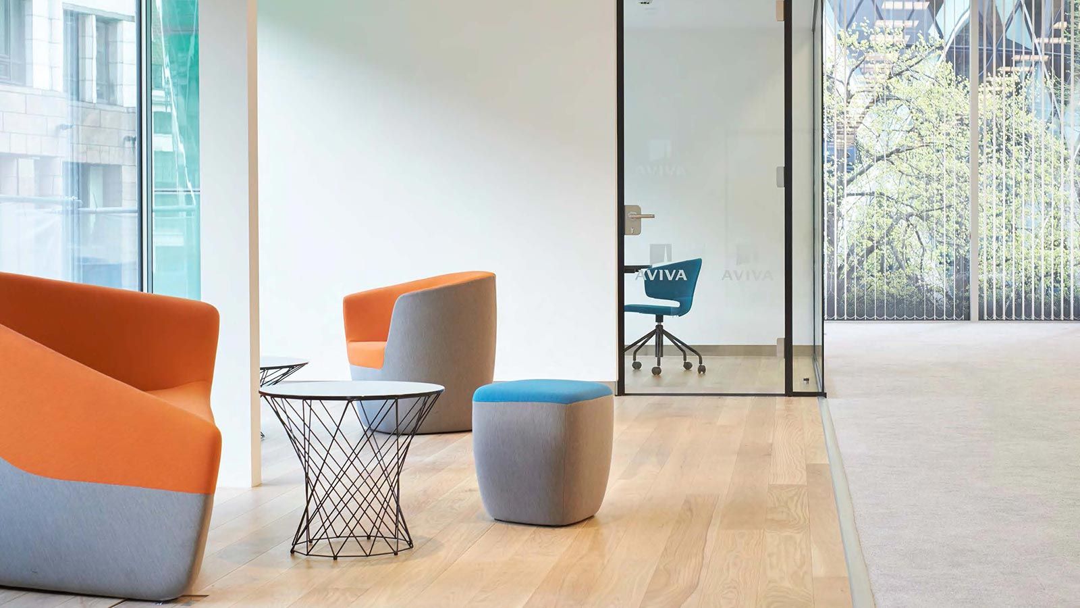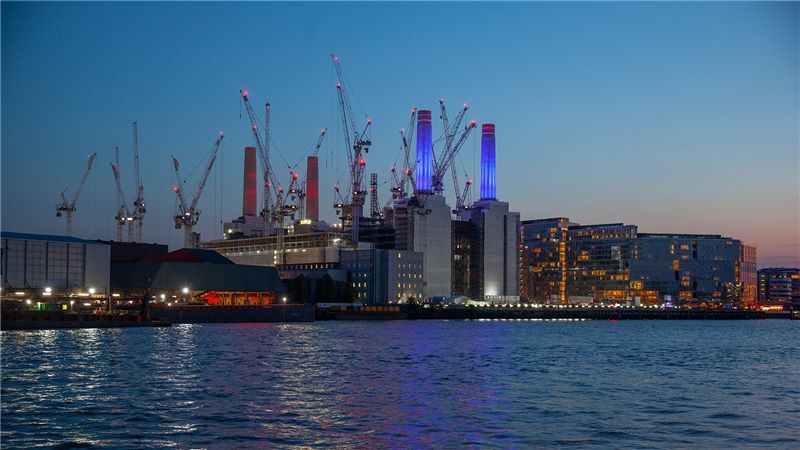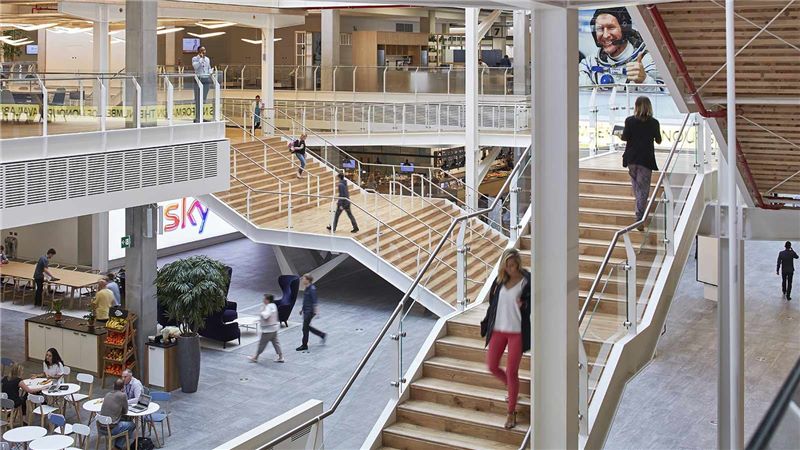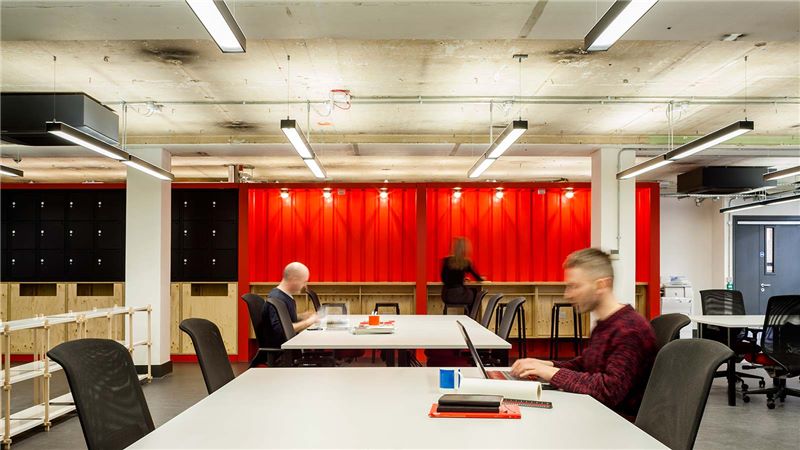Breathing light into the city
Illuminating St Helen’s - the 1960s tower was transformed into a 21st century building, reflecting our client's position as an industry leader, while its day to day operations continued as normal.
Aviva, St Helen's, Leadenhall Project summary
Client
Aviva
Location
London, UK
Key partners
TTSP, Cundall, Aecom
Services provided
Sectors
Locations
Project timeline
- Start date
- December 2013
- End date
- July 2016
Project story
Aviva’s HQ is sandwiched between many iconic buildings within the vibrant City of London. However, our client's reception space and conference facilities needed reviving.
Mace Interiors fully refurbished the ground floor reception, mezzanine and auditorium level, transforming the building into a dynamic, interactive space for guests and employees alike. We also renovated the building's gym, toilets and ancillary spaces.
The concept for the refurbishment revolved around ‘bring the outside in', opening up the building with a full glass façade. Other features included specialist lighting of a full height atrium, a 300-seat auditorium and the installation of a large curved LED screen - currently the largest in Europe.
Business continued as usual with minimal disruption. Our expertise in working in occupied spaces proved essential to the success of the project. The once outdated office block is now a modern, cutting edge space that sits proudly next to its city neighbours.
