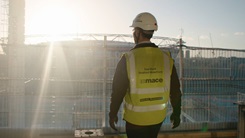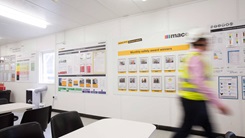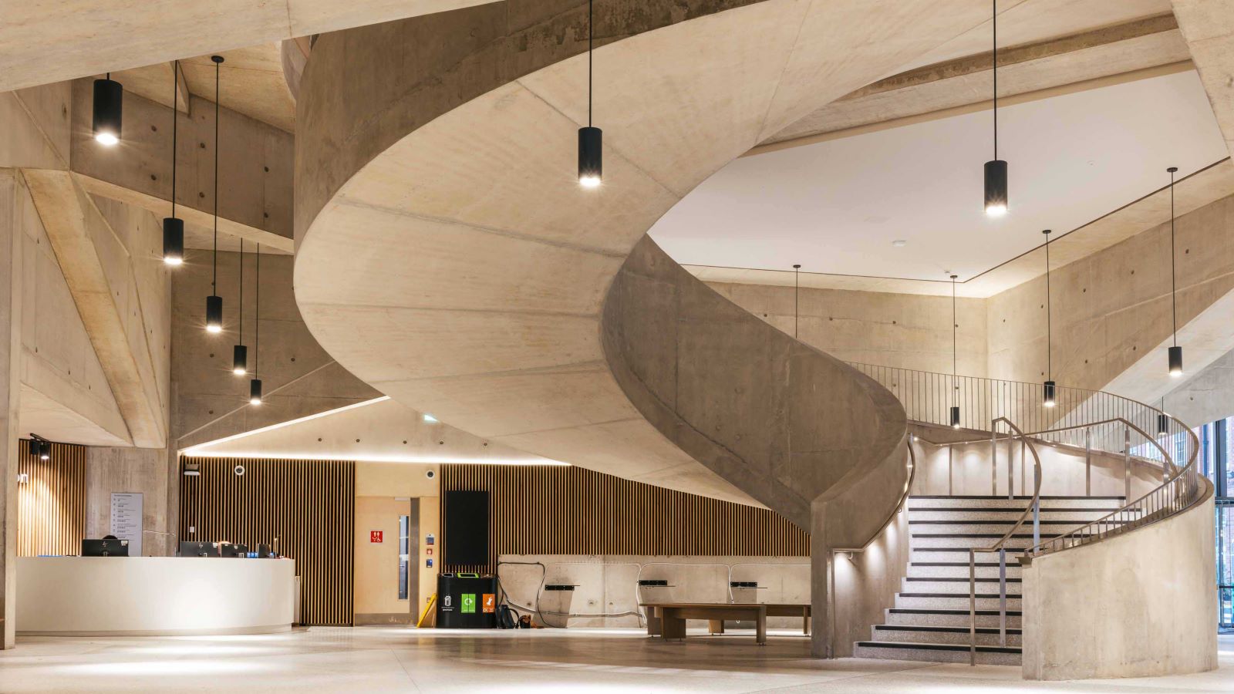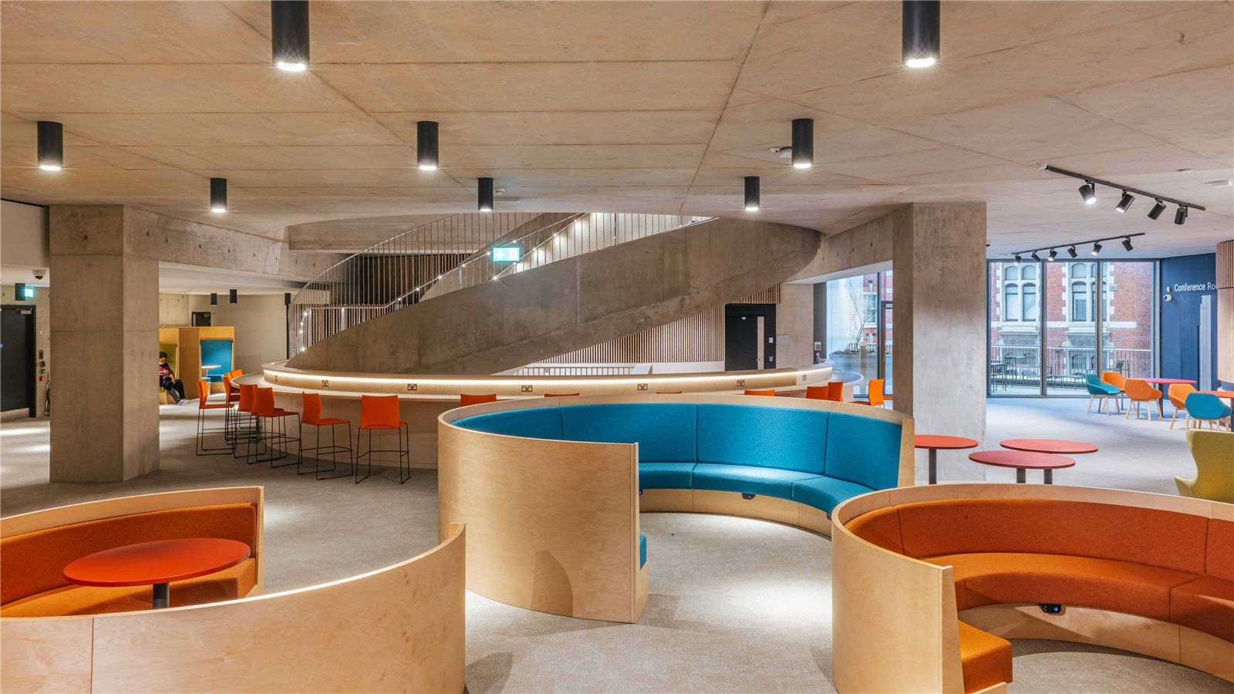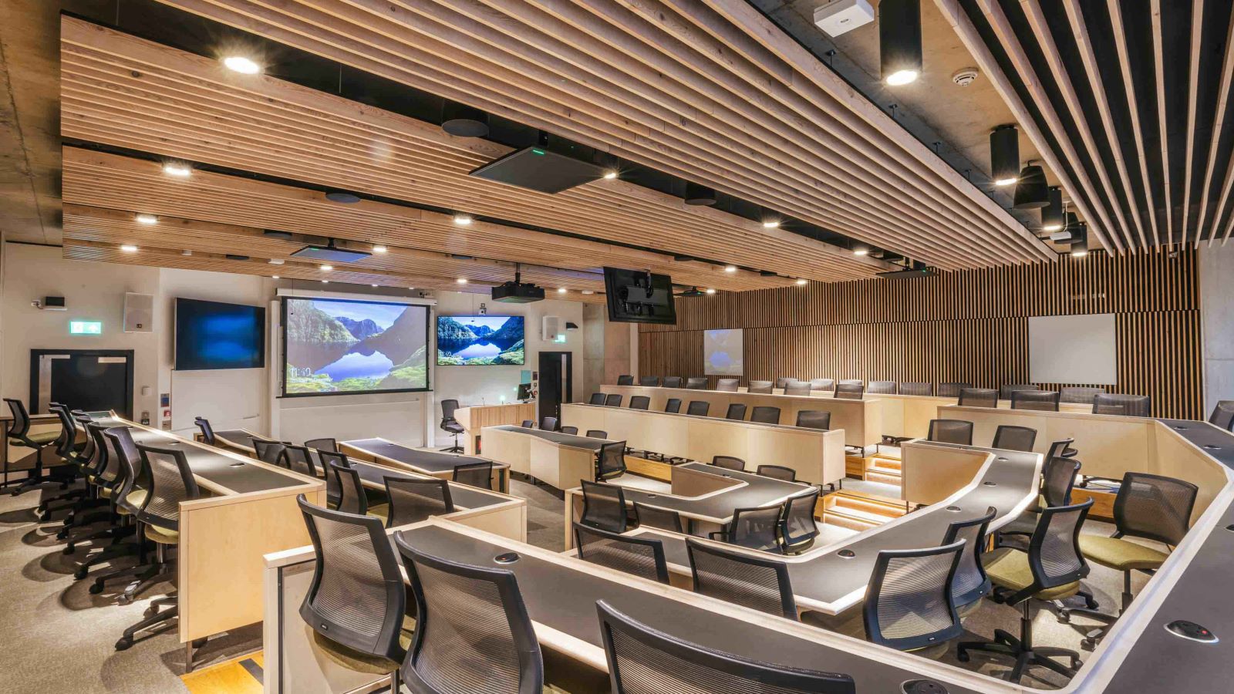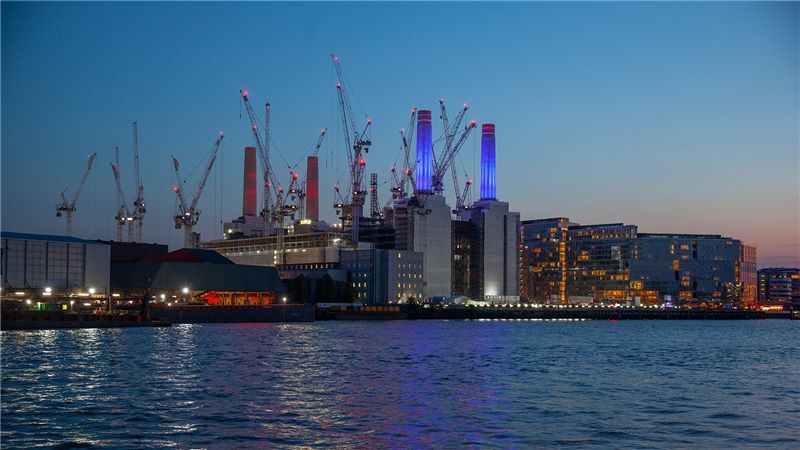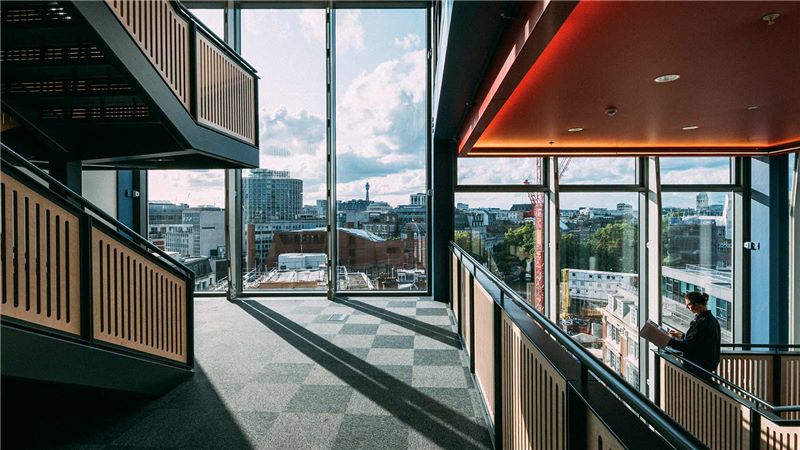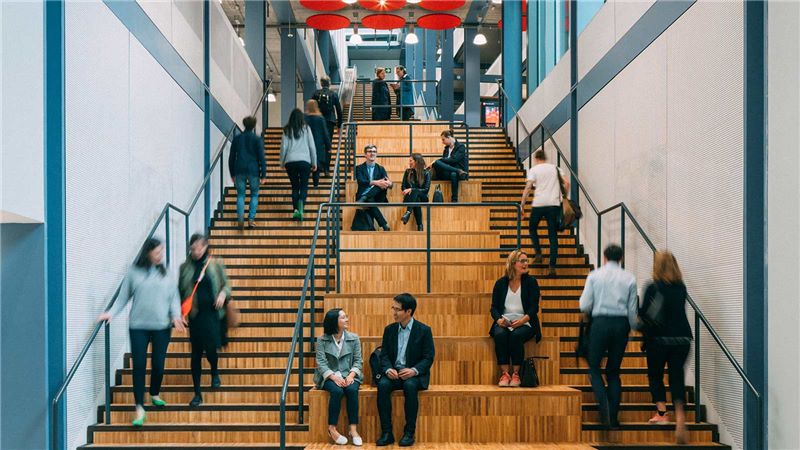Taking learning to the next level
Tailor-made with both students and academics in mind, the Marshall Building is one of the most significant projects in recent LSE history
The LSE Marshall Building Project summary
Client Name
The London School of Economics and Political Science
Key partners
Getjar, Dornan, Techrete, GIG, I&S, Swift Crafted
Sectors
Education, PREACH
Services provided
Sectors
Sectors, Public buildings and estates
Locations
CloseProject story
Innovation. Creativity. High-performance.
More than just a structural marvel, The LSE Marshall Building represents not only an opportunity for Mace to add a brand-new legacy building to the London skyline, it’s also a chance to make a real contribution to the future of education in the city.
The Marshall Building is the second development Mace has delivered for the London School of Economics and Political Science (LSE) since the Centre Building completion in 2019 - and every detail of the project’s structure required careful planning and innovation.
Forging part of LSE’s newly reformed Central London campus, Mace collaborated with LSE to bring their vision to life; transforming 18,100m² of seminal space to more accurately reflect their status as a world-class academic institution.
Designed by RIBA Stirling Prize winners Grafton Architects, the new flagship building comprises ten upper floors and two basement levels that will house a number of departments - from The Marshall Institute for Philanthropy and Social Entrepreneurship, to the academic departments of accounting, finance and management, as well as new teaching and sports facilities for the Students’ Union.
Situated in the southern corner of Lincoln’s Inn Fields, The Marshall Building occupies a central position within the LSE campus, with three separate entrances providing access to a magnificent great hall. This open plan space invites students, visitors and staff to meet and socialise and links the building to the wider campus.
The interior is designed to enhance the student experience and makes great use of visually compelling architecture, including a striking helical staircase that sweeps up from ground floor to the teaching spaces on the first and second floor.
The team also developed a complex structural solution, using large spanning concrete ‘trees’ in a cruciform arrangement. inspired by the local 17th century chapel’s architecture, the great hall houses six of these imposing 6.5 metre-tall concrete trees, which rise from the ground floor and include 28 extending branches that form a vault-like ceiling, The result is a cathedral-like space, seamlessly connecting the interior with the surrounding cityscape.
This tree structure responds to the changing uses throughout the building, from large column free zones for the basement and ground floor, to smaller column grids for the offices and teaching spaces on the upper levels.







