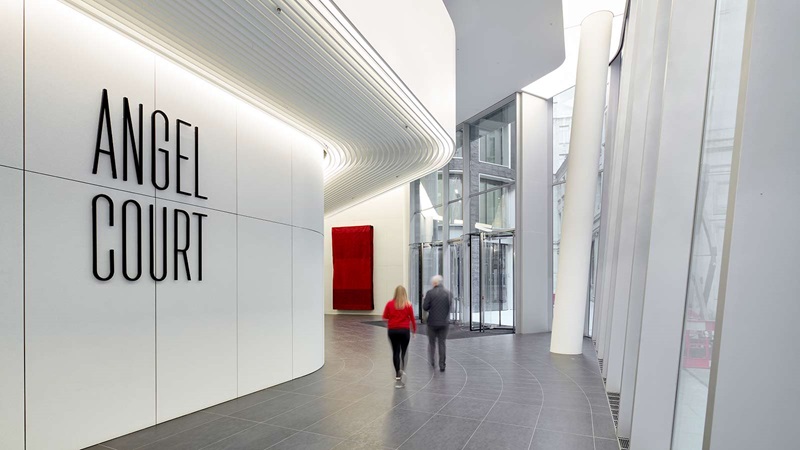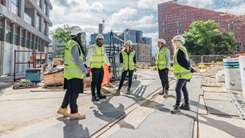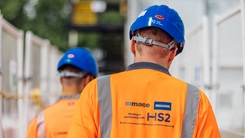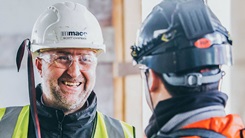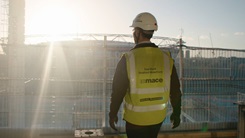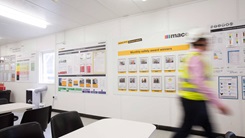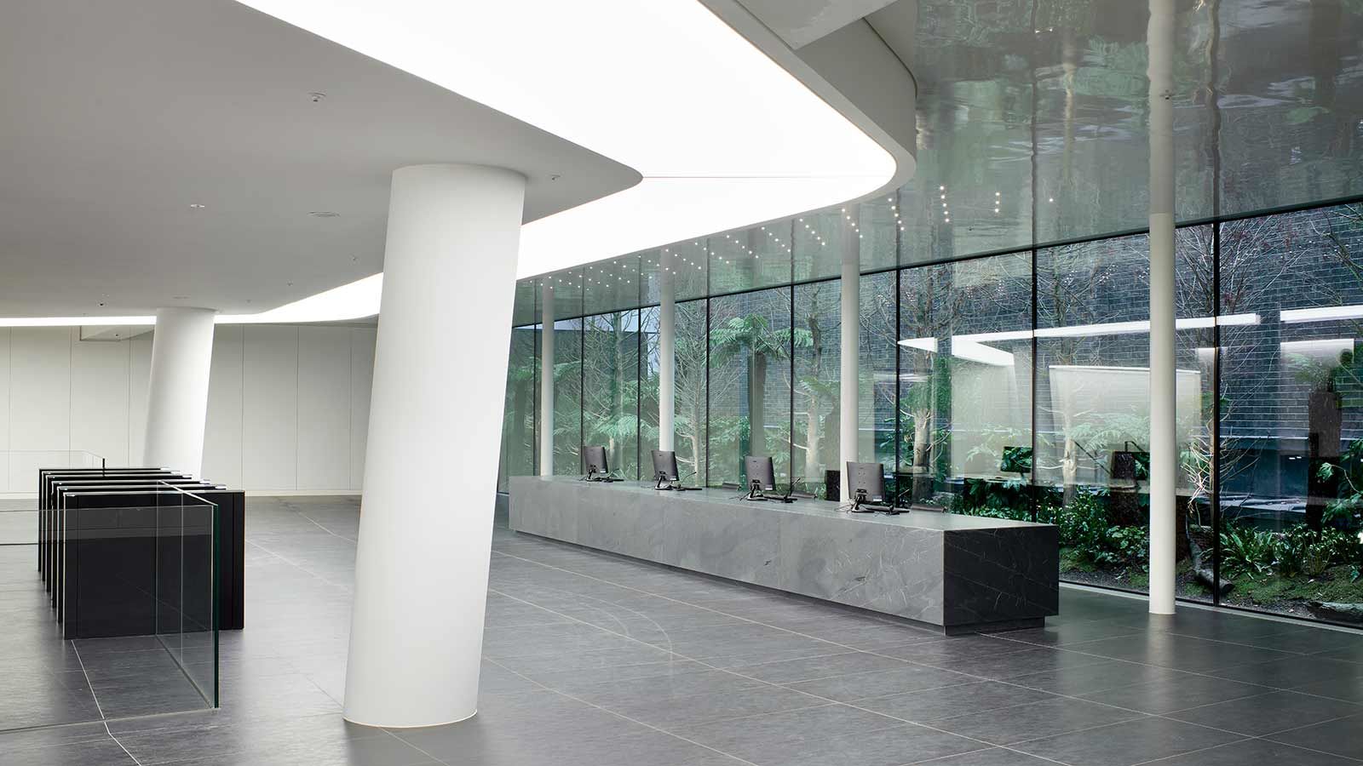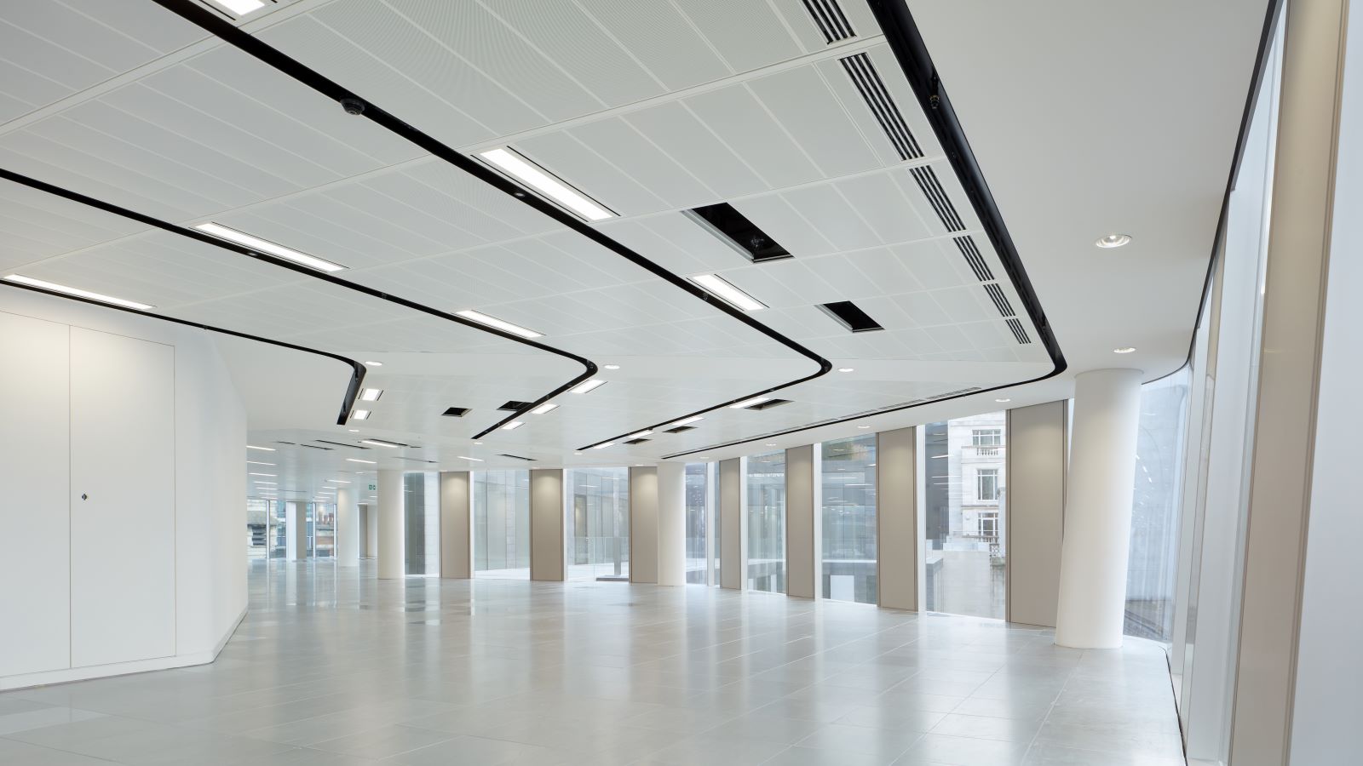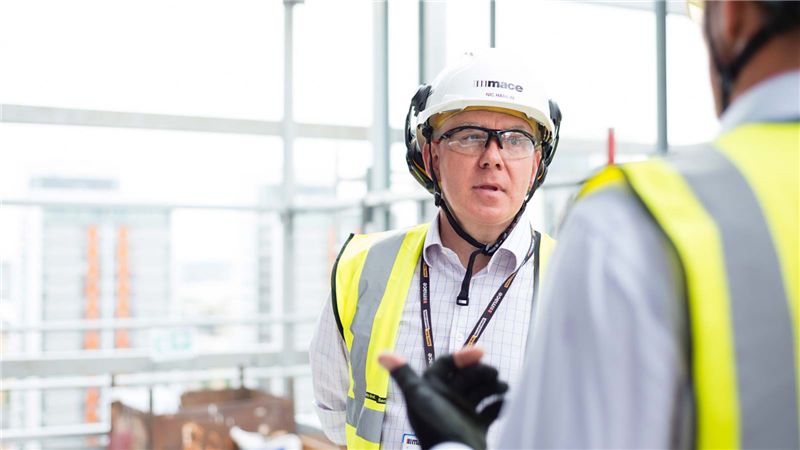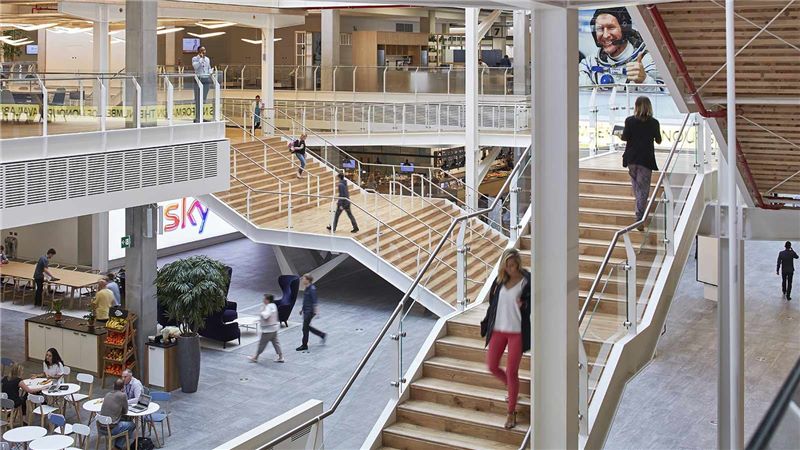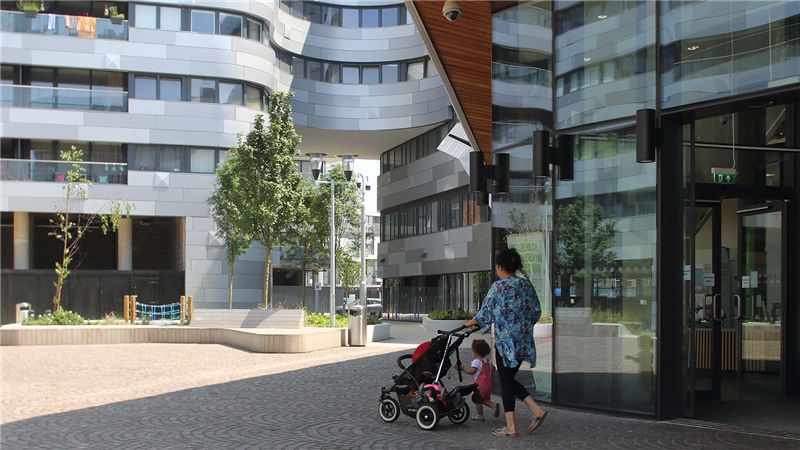Upwards and outwards
By reconstructing a 21-storey building around its original core, we maximised the lettable space for this commercial office development squeezed into a site in the heart of the City of London.
One Angel Court Project summary
Client
Stanhope and Mitsui Fudosan
Key partners
Fletcher Priest, Alinea LLP, Waterman Structures, Waterman Building Services
Value
Confidential
Services provided
Construct, Construction management, Interiors
Sectors
Commercial, Mixed-use development, Offices
Locations
UK and Europe, UK - London and south-east England
Project timeline
- Start date
- 2014
- End date
- 2017
Project story
Imagine demolishing an entire 21-storey building except for its concrete core. Not only that, but also increasing its height by three storeys. All while almost 200 neighbours including the Bank of England were overlooking you.
A massive challenge, but it also meant planning permission could be obtained for a new building of the same height. By retaining the core, the central tower could reach 27 storeys, rather than its original 21 storeys - or the 11 floors that would have been permitted had the building been fully demolished.
It made a huge difference to the client - around 11,500 square metres more high-grade, lettable office space than would have been achieved with an 11-storey building.
