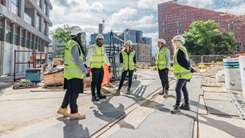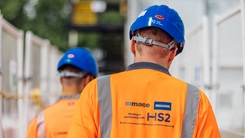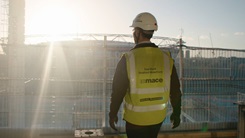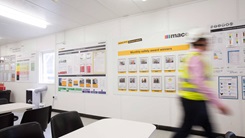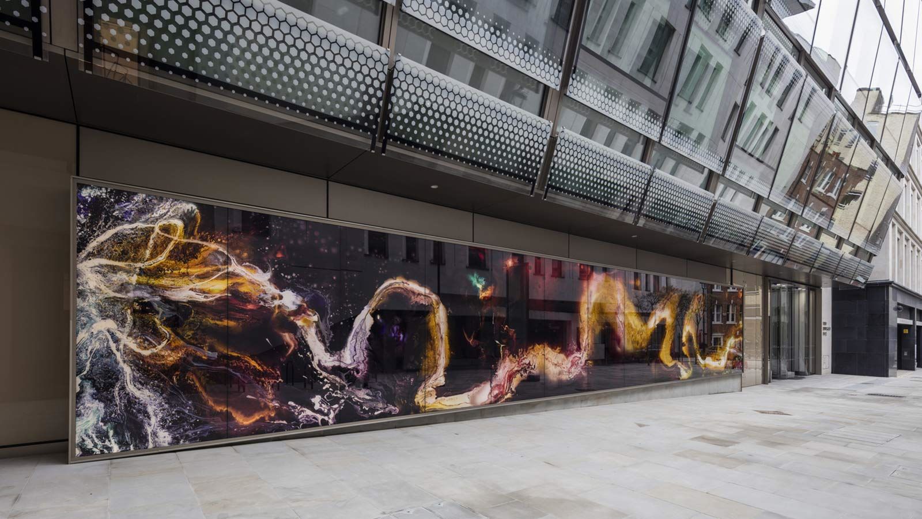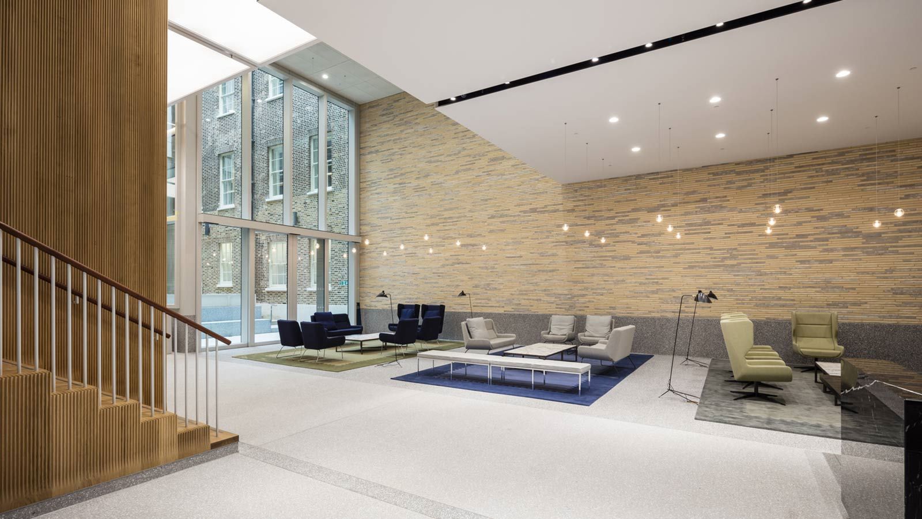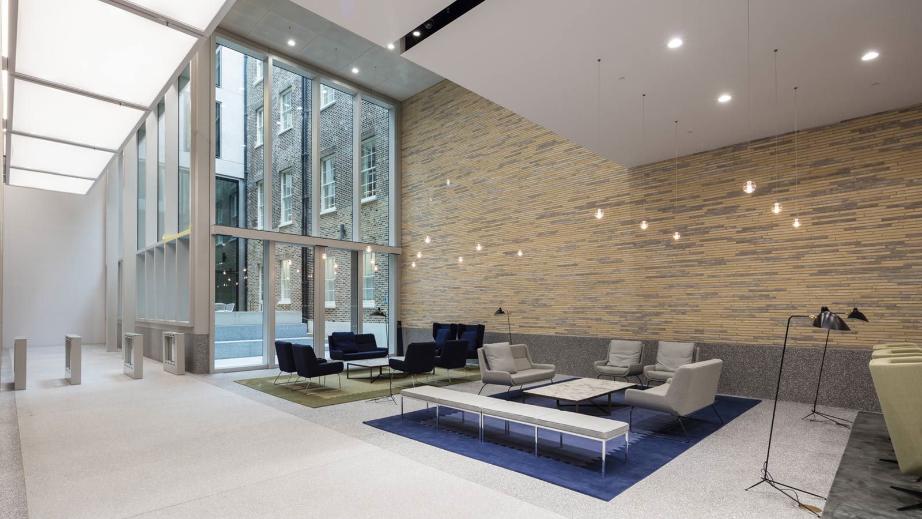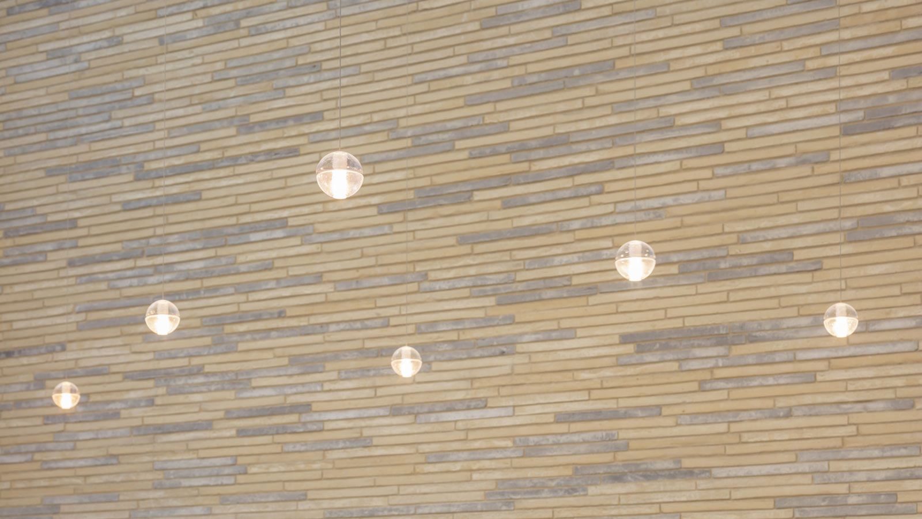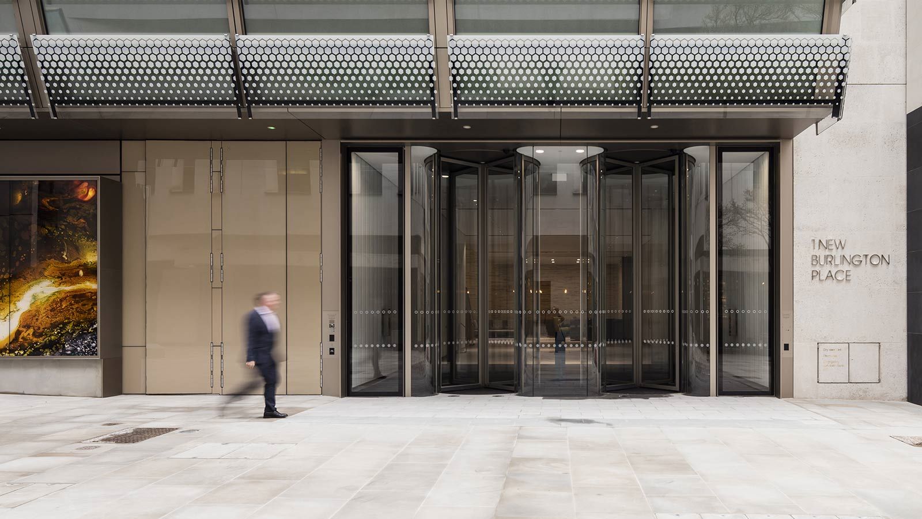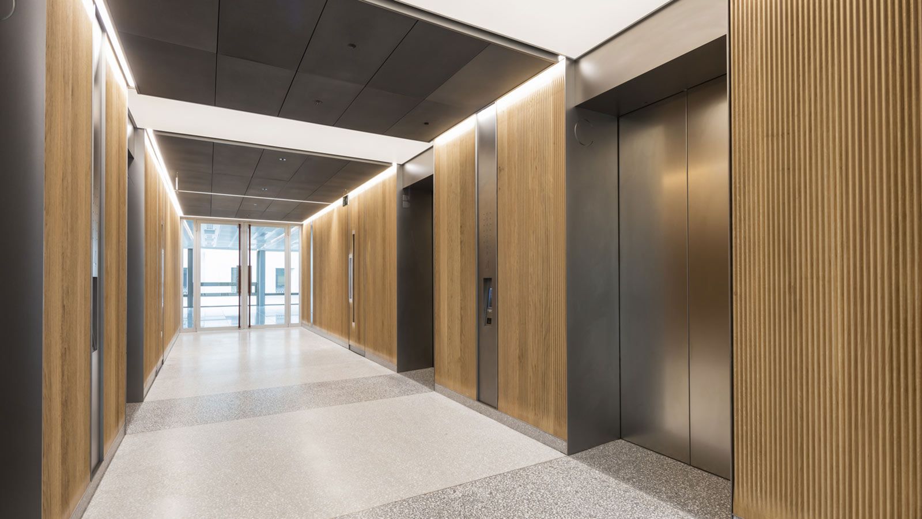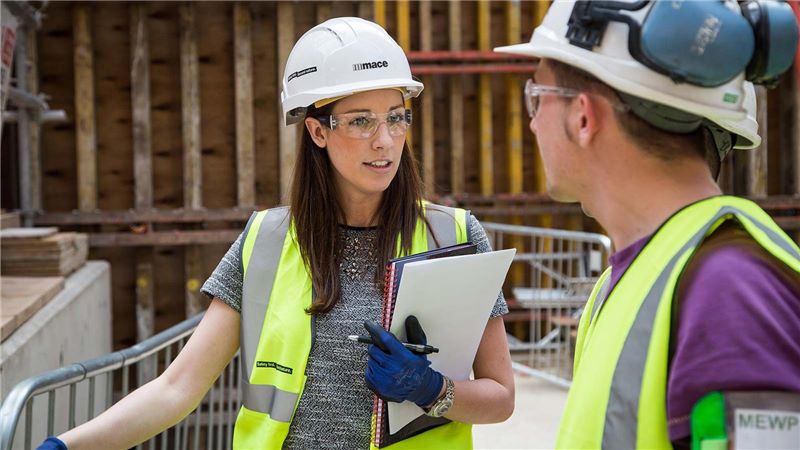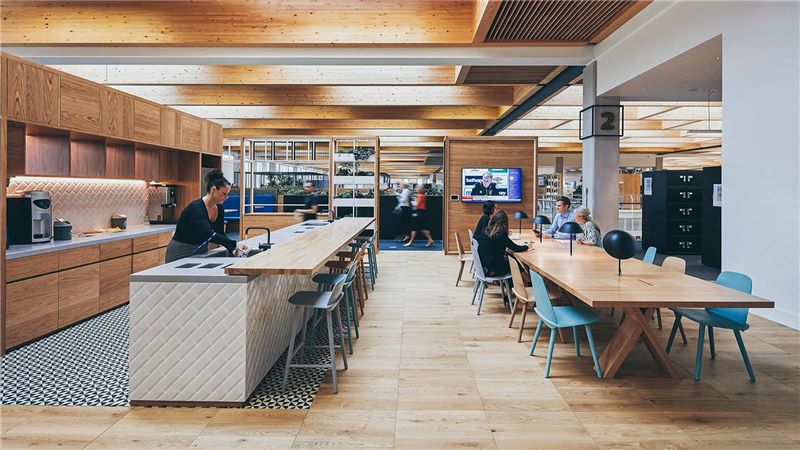Saving space and energy in the heart of London
Creating a mixed-use development with no wastage on one of London’s busiest shopping districts.
W5 – New Burlington Place Project summary
Client
The Crown Estate
Project value
£54m
Key partners
AHMM, Waterman Group, WPP
Services provided
Consult, Construct, Contracting, Construction management
Sectors
Retail, Mixed-use development, Commercial, Offices
Locations
UK and Europe, UK - London and south-east England
Project timeline
- Start date
- April 2013
- End date
- March 2016
Project story
Installing a retention system to stabilise the façades along Regent Street was our priority, before demolition and excavation work could begin to create the six floor commercial and retail block with two storey basement.
We used our knowledge from a similar project next door (W4) and took the build to the next level by retaining W5’s 18th century façade overlooking Regent Street, and cladding the others with a 21st century, pressurised closed-cavity glazed façade - a first for a UK building.
By using this pressurised facade, without compromising on our client’s ambitious sustainability targets, we increased the lettable floor space. A huge plus that meant the building went on to secure the highest rental rates ever achieved in London’s West End.
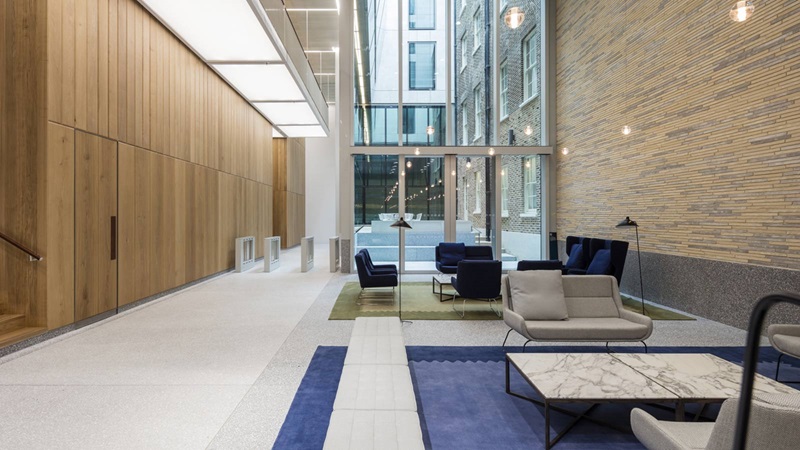
Project stats
Image Gallery
“The project was unique in the fact that we tried to find out what we could not prefabricate, not what we could. We put our heads together and tried to get as much made off site as possible - which has got the advantage of health and safety, quality and speed of installation.”


