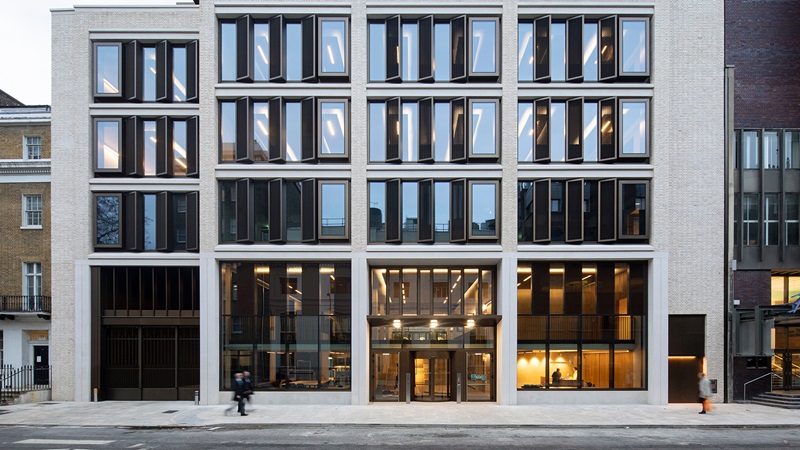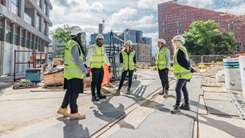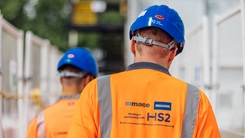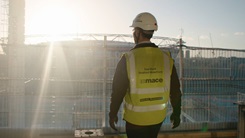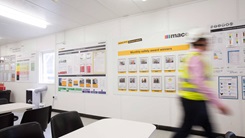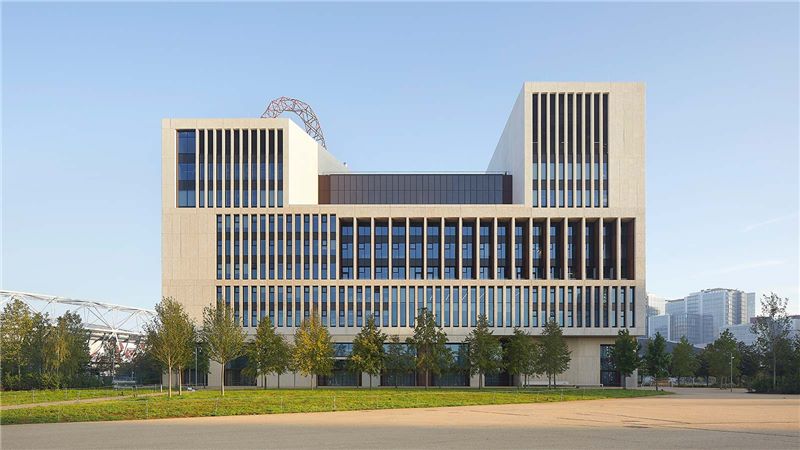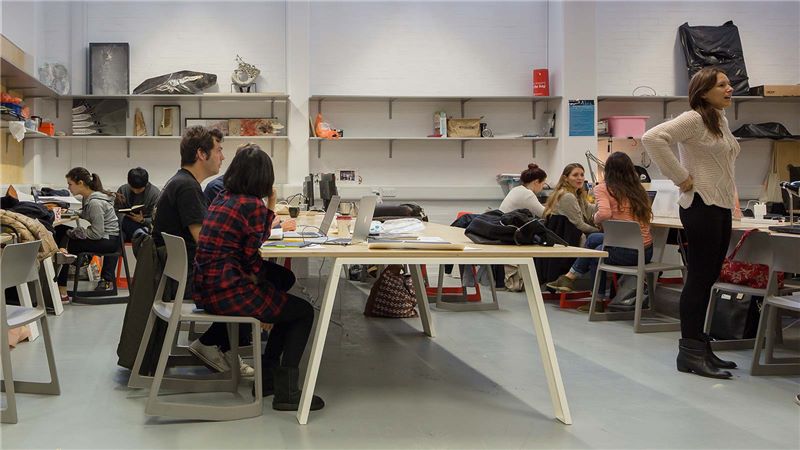A new hub to learn, think and collaborate
Creating the perfect eco-friendly learning environment
The Student Centre - UCL Project summary
Client
University College London
Key partners
UCL Estates, Arcadis, Nicholas Hare Architects
Services provided
Sectors
Locations
UK - London and south-east England, UK and Europe
Project timeline
- Start date
- January 2012
- Status
- Complete
Project story
Founded in 1826, University College London has long been one of the world’s finest higher education institutions - attracting students from across the globe and delivering ground-breaking research.
With buildings spread across London, UCL is transforming its facilities through the largest capital programme in its history, with modern design, sustainable features and state-of-the-art technology.
Mace’s relationship with UCL dates back to 1999 and with a strong understanding of our client’s ambitions and values, we were appointed from Stage 4 design to act as the main contractor and designer.
The Student Centre, built between listed buildings, is spread across eight floors and centered around a striking atrium, providing a place for all students to study, learn, think, collaborate and explore. It’s also a hub for social activity with event space, prayer and meditation rooms, and a student enquiries centre for disability, mental health and wellbeing support.
The significant and progressive development has changed the way students interact and learn – encouraging socialisation and connectivity through a range of facilities and designs. With the addition of floor to ceiling windows, a roof terrace and tranquil urban courtyard, the Student Centre is already proving its value as a focal point for study, events and student life.
