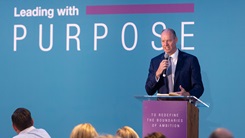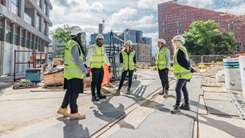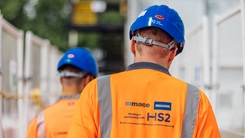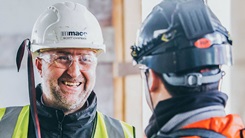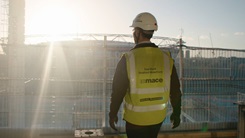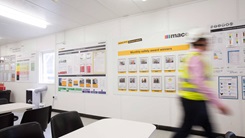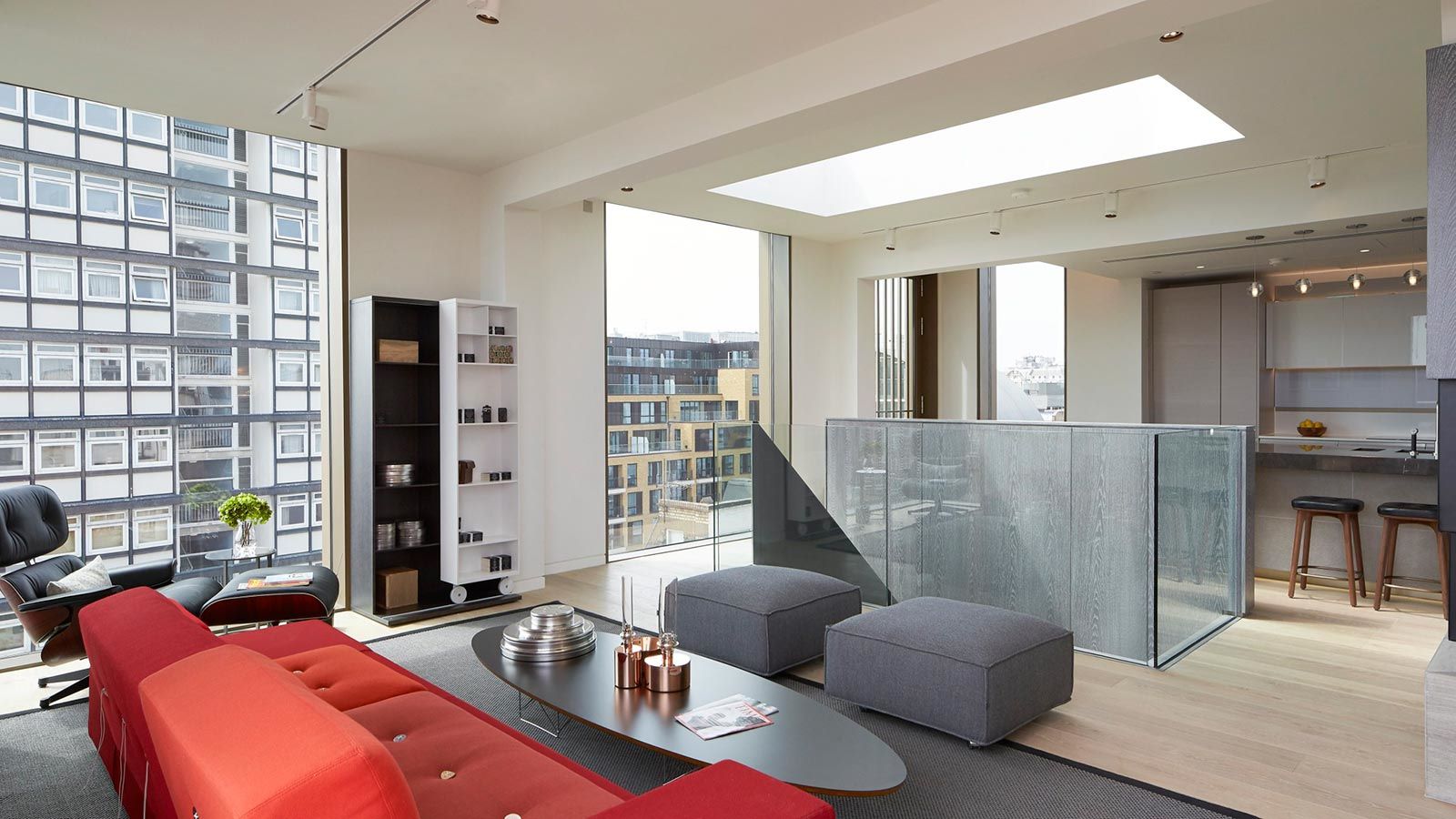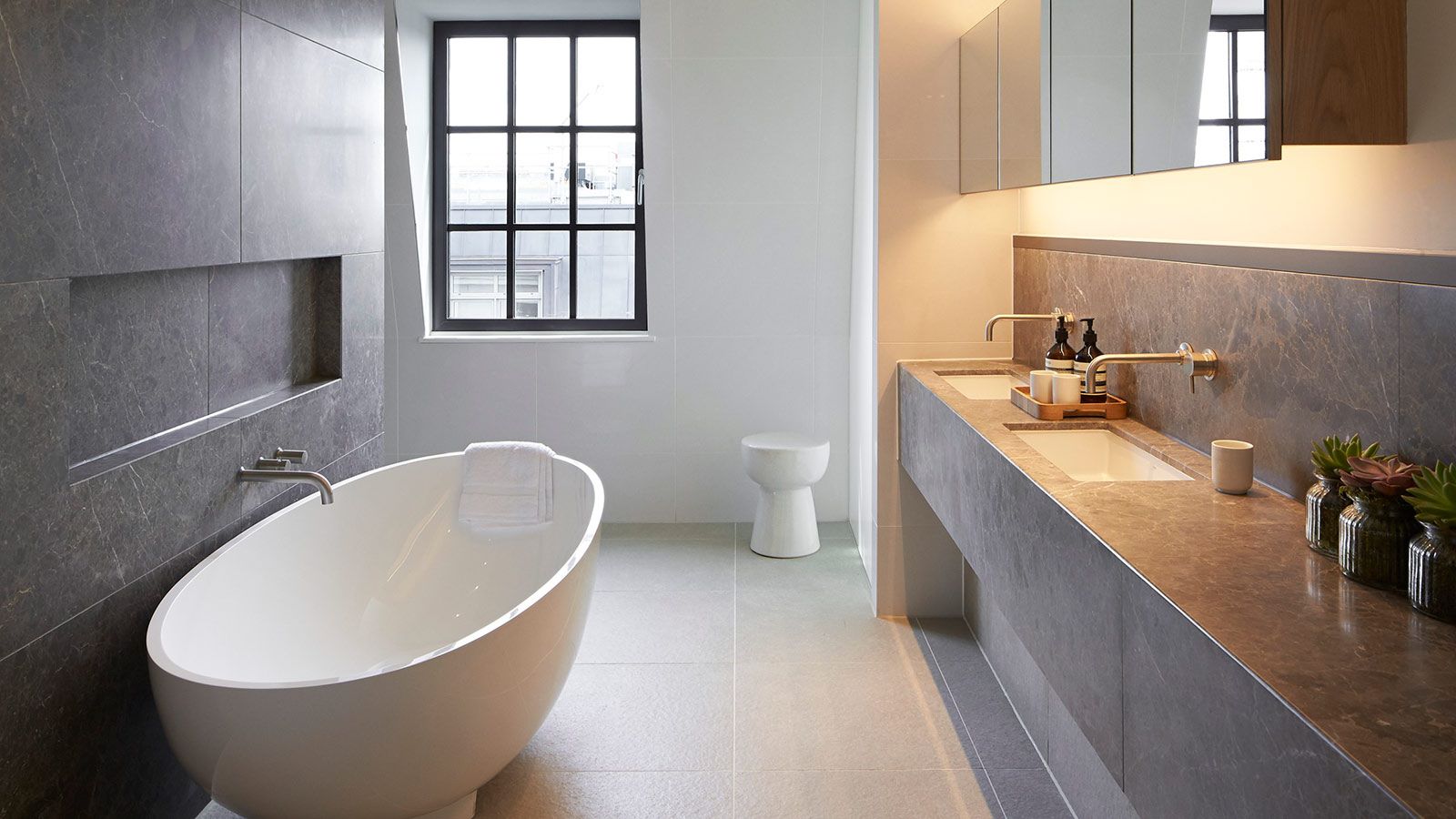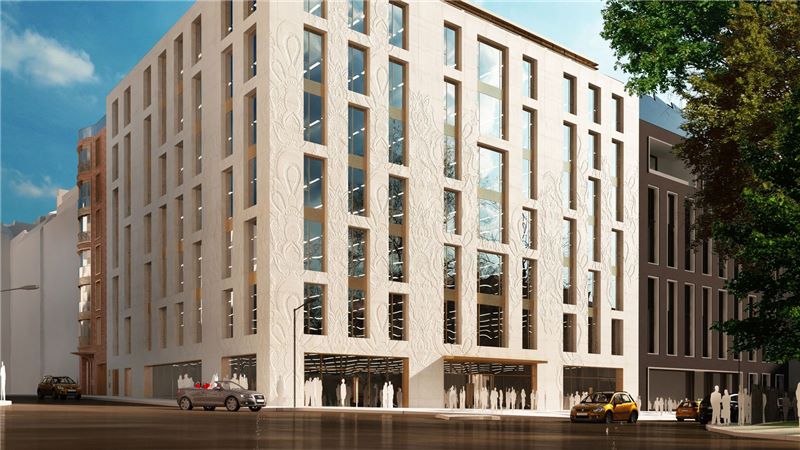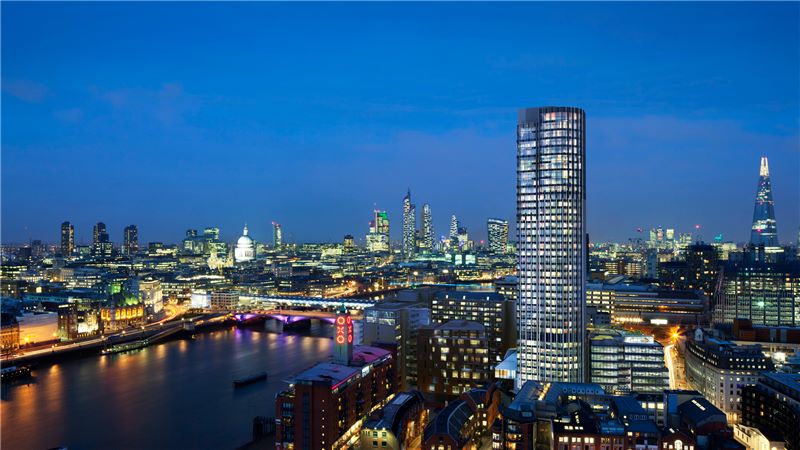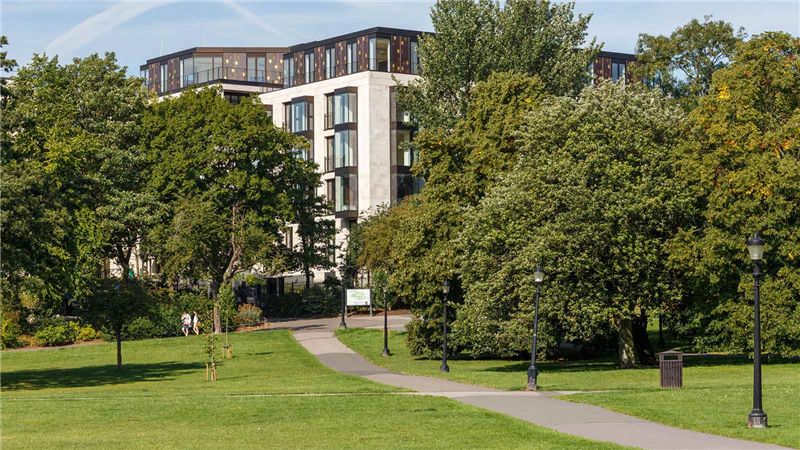Location, location, location
Repurposing surplus office space to address the demand for luxury new-build apartments in the heart of London’s West End.
The Pathe Building - 103-109 Wardour St Project summary
Client
Legal & General Group Plc
Key partners
Gerald Eve, Westminster City Council, Sheppard Robson
Services provided
Project and programme management
Sectors
Locations
UK and Europe, UK - London and south-east England
Project timeline
- Start date
- March 2012
- End date
- May 2016
Project story
As one of London’s most popular locations for luxury city-centre living, Wardour Street in the capital’s West End has seen a huge rise in demand for apartments over the last decade.
In response, we acted as project manager and contract administrator, to lead the conversion of a six floor mixed-use office and retail building into 15 high-end residential units with basement storage, gym and retained restaurant.
Originally built in 1902 as the original headquarters for Pathe and set within an area steeped in history, we sympathetically transformed the building by retaining the Edwardian portland stone façade, restoring lost quality from a 1990’s conversion and blurring the lines between modern living and bygone eras.
We further increased the value of this premium-site development by adding a light weight storey and replacing the existing roof plant with two duplex penthouses that boast remarkable views over Soho.
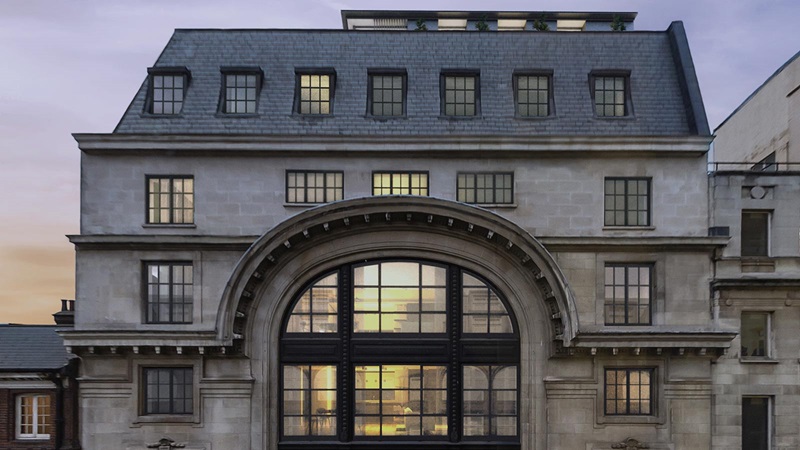
Project Stats
image gallery
“Mace was key in this very challenging project, with restricted access for site logistics the project was further complicated by a number of sensitive neighbours including a recording studio and a restaurant who had to maintain trade throughout the works.”

